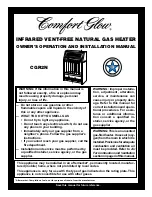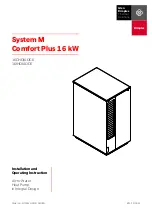
Page 39
Installation Manual - SRF40
ENGLISH
VENTING
4.8 Termination Clearances
Termination clearance for buildings with combustible and non-combustible exteriors.
INSIDE CORNER
“A” = COMBUSTIBLE 9” (229mm)
= NONCOMBUSTIBLE 2” (51mm)
OUTSIDE CORNER
“F” = COMBUSTIBLE 6” (152mm)
= NONCOMBUSTIBLE 6” (152mm)
BALCONY
WITH NO SIDE WALL
“I” = COMBUSTIBLE 18” (457mm)
= NONCOMBUSTIBLE 12” (305mm)
BALCONY
WITH PERPENDICULAR SIDE WALL
“G” = COMBUSTIBLE 9” (229mm)
= NONCOMBUSTIBLE 2” (51mm)
“H” = COMBUSTIBLE 18” (457mm)
= NONCOMBUSTIBLE 12” (305mm)
RECESSED LOCATION
“C” = CLEARANCE FROM CORNER
IN RECESSED LOCATION
COMBUSTIBLE 9” (229mm)
NONCOMBUSTIBLE 2” (51mm)
“D” = MINIMUM WIDTH FOR BACK WALL
OF A RECESSED LOCATION
COMBUSTIBLE 38” (965mm)
NONCOMBUSTIBLE 24” (610mm)
“E” = MAXIMUM DEPTH OF 48” (1219mm)
FOR RECESSED LOCATION
ATTENTION DISCLAIMER
Vinyl Soffit, Vinyl Ceiling, Vinyl Overhang
Clearances are to heat resistant material (i.e. wood, metal). This does not include vinyl. SBI will not be
held responsible for heat damage caused from terminating under vinyl overhangs, vinyl ceilings or vinyl
ventilated/unventilated soffits.
4.8.1 Vertical Sidewall Installations
Important!
When vent termination exits through foundation less than 20 inch (508 mm) below siding
outcrop, the vent pipe must extend outward so that the horizontal vent termination is located flush to,
or beyond the outcrop siding.
















































