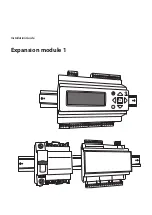
23
1
3
2
4
6
7
5
JacKEt
ITEM
DESCRIPTION
PART NUM-
BER
OTY.
1
PANEL - LEFT 50-200
3162702
1
2
PANEL - FRONT -50
315-2-19.01
1
PANEL - FRONT -100
315-2-19.02
PANEL - FRONT -125 & 150
315-2-19.03
PANEL - FRONT -200
315-2-19.04
3
PANEL - BASE -50
315-2-12.01
1
PANEL - BASE -100
315-2-12.02
PANEL - BASE -125 & 150
315-2-12.03
PANEL - BASE -200
315-2-12.04
4
PANEL - RIGHT -50-200
3162701
1
5
PANEL - SEPARATOR -50
31522401
1
PANEL - SEPARATOR -100
31522402
PANEL - SEPARATOR -125 & 150
31522403
PANEL - SEPARATOR -200
31522404
REPLacEMENt PaRtS






































