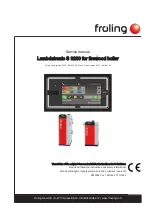
4
The boiler shall be installed such that the oil ignition sys-
tem components are protected from water (dripping, spray-
ing, rain etc.) during appliance operation and service.
FOR INSTALLATION ON NON-COMBUSTIBLE FLOORS ONLY
- The boiler must not be installed on carpeting or vinyl
flooring. Minimum clearances to combustible construction
are:
TOP
24 IN.
FRONT
24 IN.
FLUE CONNECTOR
9 IN.
REAR
6 IN.
LEFT SIDE
6 IN.
RIGhT SIDE
24 IN.
NOTE:
Clearance for access should exceed fire protection
clearance.
All installations must conform to the requirements of the
authority having jurisdiction. Such applicable requirements
take precedence over the general instructions of this
manual.
Where required by the authority having jurisdiction, the
installation must conform to the American Society of
Mechanical Engineers Safety Code for Controls and Safety
Devices for Automatically Fired Boilers, ANSI/ASME No.
CSD-1.
Locate boiler in front of final position before removing
crate. Provide a solid level base as near chimney as
possible and centrally located with respect to the heat
distribution system as practical.
!
WARNING
Boiler may not be installed on combustible
flooring.
Allow 24 inches in the front, top and right hand side for
servicing and cleaning, or removing tankless water heating
coil.
When installed in a utility room, the door should be wide
enough to allow the largest boiler part to enter, or to permit
replacement of another appliance such as a water heater.
!
WARNING
Improper installation, adjustment,
alteration, service or maintenance can
cause injury or property damage.
INSTALLATION PROCEDURE
Remove crate and plastic protective wrapper, inspect for
damage. All equipment is carefully manufactured, inspected
and packaged by experienced workers. Our responsibility
ceases upon delivery of the crated boiler to carrier in good
condition. Any claims for damage or shortage in shipment
must be filed immediately against the carrier by consignee.
Move boiler to permanent position by sliding or walking.





































