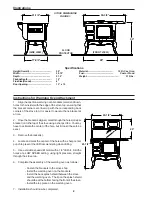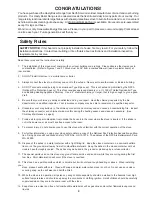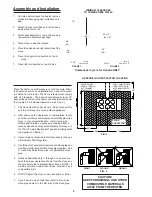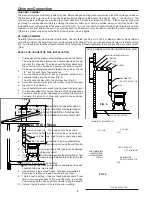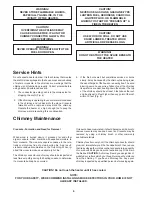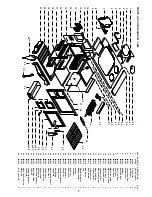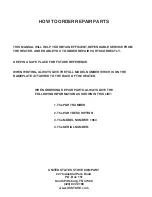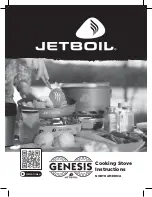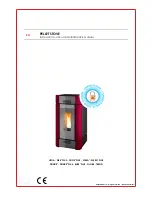
Assembly and Installation
Place the heater on solid masonry or solid concrete. When
the heater is used on a combustible floor, use an Underwrit-
ers Listed floor protector. The floor protector must comply
with UL Standards. The base should extend at least 18"
beyond the door side of the heater and should extend under
the flue pipe if it is elbowed towards a wall. (Fig. 3).
1.
The stove must have its own flue. Do not connect this
unit to a chimney flue serving other appliances.
2.
After observing the clearances to combustibles, locate
your floor protector accordingly and carefully place the
stove in your selected location. Install stove pipe,
elbows and thimble as necessary, utilizing either a
recently cleaned and inspected masonry chimney or a
UL 103 HT Listed Residential Type and Building Heat
ing Appliance Chimney.
3.
If your chimney continues to draft excessively, then use
a Barometric Draft Regulator.
4.
Use three (3) sheet metal screws in each stove pipe and
/or elbow joint to firmly hold the stove pipe together. Use
6" round black/blue stove pipe, not galvanized stove
pipe .
5.
Recheck illustrations Fig. 1 through 6 to be sure you
have the proper clearances shown from the stove and
the connector pipe to combustible surfaces. NOTE: If
a wall is only faced with brick or stone, consider it as a
combustible wall.
6.
DO NOT install this stove in a mobile home or trailer.
7.
If you have too much draft, then install a 6" cast iron
stove pipe damper in the first joint of the stove pipe.
CAUTION!
KEEP FURNISHINGS AND OTHER
COMBUSTIBLE MATERIALS
AWAY FROM THE HEATER.
NON- COMBUSTIBLE
CONSTRUCTION IN
ACCORDANCE WITH
NFPA 211
DASHED LINES
SHOW STRAIGHT
OUT CHIMNEY
CONNECTOR
WRONG
RIGHT
WRONG
FIG. 4
4
38"
54"
36"
36"
FLOOR
PROTECTOR
36"
MINIMUM CLEARANCE
TO COMBUSTIBLE WALLS
1.
Uncrate and/or unpack the heater, remove
cardboard packaging and protective poly
bag.
2.
Attach (4) legs to rail bases to form a base
which stove will set on
3.
Attach boot assembly to rear of stove using
the enclosed hardware package.
4.
Place stove in desired location.
5.
Place top extension on right hand side of the
stove.
6.
Place lid supports into position on top of
stove.
7.
Place lids into position on top of stove.
10-1/4
FLOOR
PROTECTOR
FLOOR
PROTECTOR
11-1/2"
18"
38"
44"
36"
39-1/2"
FIGURE 1
FIGURE 2
HEATER/FLOOR PROTECTOR LOCATION
FIG. 3
Clearances in () are for Canada ONLY.
(48")
(48")
(51-1/2")
(60")
(42")


