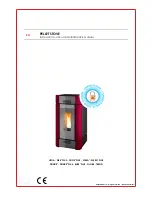
METHOD B -
9” (229 mm) Clearance to Combustible
Wall Member: Using a 6” (153 mm) inside diameter, listed,
factory-built Solid-Pak chimney section with insulation
of 1” (26 mm) or more, build a wall pass-through with a
minimum 9” (229 mm) air space between the outer wall
of the chimney length and wall combustibles. Use sheet
metal supports fastened securely to wall surfaces on
all sides, to maintain the 9” (229 mm) air space. When
fastening supports to chimney length, do not penetrate the
chimney liner (the inside wall of the Solid-Pak chimney).
The inner end of the Solid-Pak chimney section shall be
flush with the inside of the masonry chimney flue, and
sealed with a non-water soluble refractory cement. Use
this cement to also seal to the brick masonry penetration.
METHOD C -
6” (153 mm) Clearance to Combustible
Wall Member: Starting with a minimum 24 gage (.024”
[.61 mm]) 6” (153 mm) metal chimney connector, and
a minimum 24 gage ventilated wall thimble which has
two air channels of 1” (26 mm) each, construct a wall
pass-through. There shall be a minimum 6” (153 mm)
separation area containing fiberglass insulation, from the
outer surface of the wall thimble to wall combustibles.
Support the wall thimble, and cover its opening with a
24-gage minimum sheet metal support. Maintain the 6”
(153 mm) space. There should also be a support sized
to fit and hold the metal chimney connector. See that
the supports are fastened securely to wall surfaces on
all sides. Make sure fasteners used to secure the metal
chimney connector do not penetrate chimney flue liner.
METHOD D -
2” (51 mm) Clearance to Combustible
Wall Member: Start with a solid-pak listed factory
built chimney section at least 12” (304 mm) long, with
insulation of 1” (26 mm) or more, and an inside diameter
of 8” (2” [51 mm] larger than the 6” [153 mm] chimney
connector). Use this as a pass-through for a minimum
24-gauge single wall steel chimney connector. Keep
solid-pak section concentric with and spaced 1” (26mm)
off the chimney connector by way of sheet metal support
plates at both ends of chimney section. Cover opening
with and support chimney section on both sides with
24 gage minimum sheet metal supports. See that the
supports are fastened securely to wall surfaces on all
sides. Make sure fasteners used to secure chimney flue
line do not penetrate the inner liner.
NOTES:
• Connectors to a masonry chimney, excepting method
B, shall extend in one continuous section through the
wall pass-through system and the chimney wall, to but
not past the inner flue liner face.
• A chimney connector shall not pass through an attic or
roof space, closet or similar concealed space, or a floor,
or ceiling.
INSTALLATION
10
© 2021 United States Stove Company











































