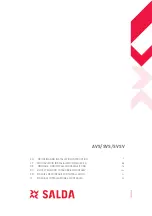
Bulletin 30-015.003
Copyright © 2017 Unico Inc.
Page 5
LOCATION
Locate the air handler to minimize the number of
plenum elbows and fittings while keeping the supply
duct runs as short as possible. (See
Bulletin 40-30,
Component Layout
). The fully insulated cabinet allows
installation with zero clearance to the top, bottom, or
sides of the unit. However, clearance must be provided
for servicing. All components are accessible from the
front. Provide a minimum of 26 inches (660 mm) in the
front. Servicing of the blower/motor assembly and coils
can be performed by removing the access panels located
in the front.
Each unit is designed to fit into a closet, basement or
utility room (see Figure 2). The maximum width that is
on the V3642 is 23.75” and the maximum height is
44”which will easily fit into the average size closet.
The airflow enters the bottom of the unit so either set
the unit on the floor with a cutout to allow air from
underneath, or set the unit on a plenum base (not
provided by Unico).
Figure 2 Typical closet installation with 'Wild' return
Secondary Drain Pan
Where an overflow of condensate could cause water
damage, a secondary drain pan
MUST BE
INSTALLED
. Place the drain pan under the entire unit,
including any plenum base that may be installed. Be
sure to allow enough room for the drain line and
connection (refer to Table 1). The unit should be placed
over the secondary drain pan. Use rubber pads for
isolation to raise the unit high enough in the secondary
drain pan for the drain line to clear the side.
DUCT CONNECTION
Supply Plenum
The unit must have a plenum attached to the blower
discharge. The plenum can be most any type of duct,
provided it is the correct size and is insulated. The EC
motor is variable speed so no restrictor plate is required.
The supply duct attaches to the air handler with a supply
adapter (sold separately). There are two adapters: one
for square plenum and one for round. These are listed
in the table below. The electric furnace, if used,
includes its own supply adapter. Refer to the electric
furnace installation manual for more information.
The adapter for round supply duct is a crimped metal
duct transition as shown in Figure 3.
D
IL00544.cvx
Part No.
UPC-61-2430
UPC-61-3036
UPC-61-3642
A
7 (178)
9 (228)
9 (228)
B
12 (300)
18 (450)
18 (450)
C
7.5 (190)
8.5 (215)
8.5 (215)
D
6.0 (152)
7.2 (183)
7.2 (183)
Model
V2430
V3036
V3642
8
(200)
C
6.6
(168)
Airflow
Note: UPC-61-3036 and UPC-61-3642 are identical.
B
A
Figure 3 Supply plenum adapter, round metal duct
The square adapter is typically used with fiberglass
ductboard but can be used with any square duct. The
standard square adapter is designed for 1-inch (25
mm) thick ductboard. Use the R6 adapter if using 1.5
inch (38 mm) thick ductboard. The ductboard plenum
should be made to fit snugly inside the adapter. See
Figure 4 for standard sizes for the square adapter.
Table 1 Secondary Drain Pan (field supplied)
Unit Size
Part No.
Dimensions
inches (mm)
V2430
N/A
22 x 22
(560 x 560)
V3036
N/A
22 x 26
(560 x 660)
V3642
N/A
26 x 27
(660 x 690)
† NOTE — The drain fitting extends 7/8 inch (22
mm) beyond this dimension.





















