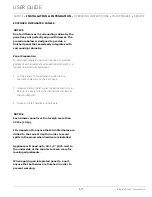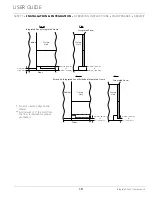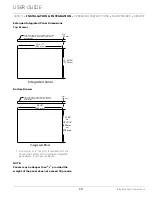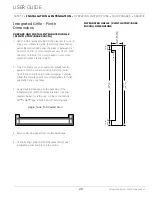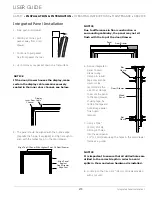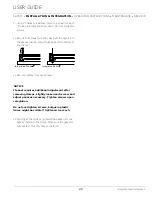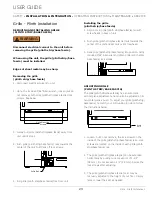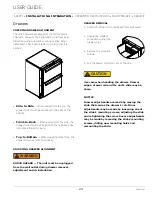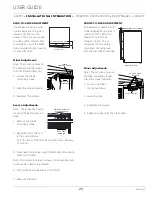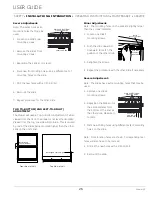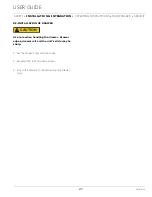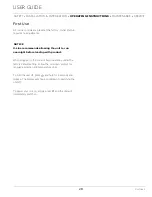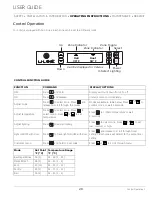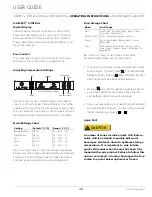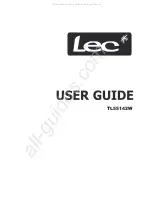
USER GUIDE
Integrated Panel Dimensions 2
SAFETY •
INSTALLATION & INTEGRATION
• OPERATING INSTRUCTIONS • MAINTENANCE • SERVICE
HANDLELESS INTEGRATED DRAWER PANELS
The following procedure is designed to provide a finished,
handleless solid panel for a 24" (600 mm) drawer that
seamlessly integrates with its surrounding cabinetry.
Prepare two panels for your drawer unit.
NOTE: Many cabinet manufacturers provide a ready
solution for a handleless, integrated design that can be
easily applied to your U-Line 3000 Series model. Consult
your cabinet manufacturer for applicable design and
installation details. The cabinet manufacturer’s solution to
this design and integration detail will often result in an
integrated panel solution wherein the size of the panel
may result in a height dimension taller than what we
specify. This can be achieved provided the additional
height is positioned above the appliance drawer.
NOTICE
The integrated panel aligns with the surrounding
cabinetry and, due to differences in cabinetry,
may not align perfectly with the drawer.
The appliance will need up to 34-1/2" (876 mm)
to the underside of the counter to leave room for
leveling adjustments.
Each drawer panel with insert must not weigh
more than 20 lbs (10 kg).
Integrated Panel Preparation
1. Cut the main panel to the dimensions below. For
details, see the drawings on the next page.
2. Create the top design for the handleless feature and
the 1/8" notch for the insert(s) indicated on the Top
Detail drawing.
3. Prepare the insert(s) that will back up the handleless
design.
Wooden Insert –
Cut 1/8" thick wooden
insert(s) to the dimensions below.
4. Optional: Stain or finish panel and wooden insert to
desired stain or color. Be sure to closely follow the
instructions provided by the manufacturer.
NOTICE
If finishing panel or wooden insert, all sides
must be finished to prevent warping.
5. Attach the insert to the panel. Wood glue or equivalent
adhesive should be used to attach insert to panel.
Main panel width
Main panel height
23-1/2" (595 mm)
13-13/16" (351 mm)
Wooden insert width
Wooden insert height
23-1/2" (595 mm)
3-1/2" (89 mm)
Top Design
and Insert Notch
Wooden Insert
Main Panel
Integrated Panel
Attach Wooden Insert
15

















