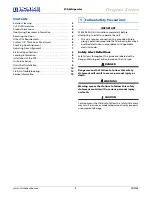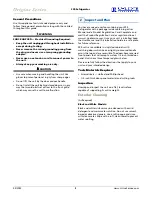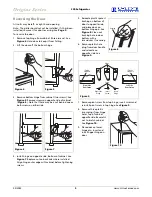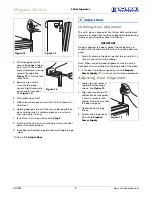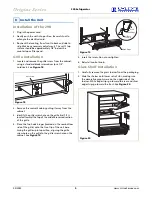
www.U-LineService.com
4
02/2005
29R Refrigerator
Your U-Line product has been designed for either free-
standing or built-in installation. When built-in, your unit
does not require additional air space for top, sides or rear.
However, the front grille must NOT be obstructed and
clearance is required for electrical connections in the rear.
Note:
Unit can NOT be installed behind a closed cabinet
door.
Cut-Out Dimensions
Follow the cut-out drawing in
Figure 1
. The 21-1/16"
width allows 1/4" for ease in installation and removal of
the unit. 24" is the counter depth in most installations.
The unit is 23" deep including the door and handle (see
Figure 2
).
Note:
It is recommended that the unit is level.
Product Dimensions
Door Swing/Clearances Information
Units have a zero clearance for the door to open
90° (see
Figure 3
). U-Line recommends a minimum door
clearance of 1/4" to accommodate the handle if the unit is
right-hand hinged and installed next to a wall or similar
type of structure.
3 Prepare Site
23"
Minimum
21-1/16"
See Electrical
Specifications
for Power Supply
Typical
Counter
Height
34-1/4"
to
35-1/8"
Cut-Out
Height
28-5/8"
to
28-7/8"
Filler Panel (Not Provided by U-Line) –
May Be Added Above or Below Unit
to Enclose for a Built-In Look
Figure 1
23"
Including
Handle
28-1/2"
20-13/16"
Figure 2
1/4" Min.
Wall
90°
Door Swing
20-7/16"
22-3/8"
Figure 3


