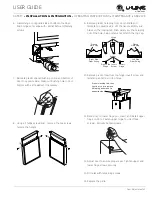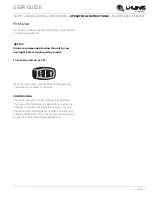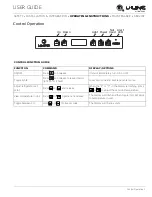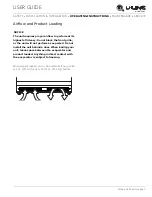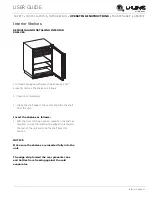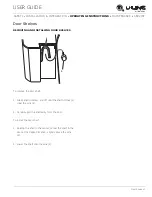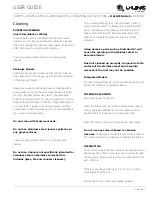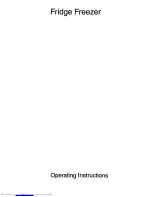
USER GUIDE
Cutout Dimensions 1
u-line.com
SAFETY •
INSTALLATION & INTEGRATION
• OPERATING INSTRUCTIONS • MAINTENANCE • SERVICE
Cutout Dimensions
PREPARE SITE
Your U-Line product has been designed for either free-
standing or built-in installation. When built-in, your unit
does not require additional air space for top, sides or rear.
However, the front grille must NOT be obstructed and
clearance is required for an electrical connection in the
rear.
CAUTION
!
Unit can NOT be installed behind a closed cabinet
door.
Never remove the round grounding prong from
the plug and never use a two-prong grounding
adapter.
Never use an extension cord to connect power to
the unit.
CUT-OUT DIMENSIONS
21-1/16"
(535 mm)
Typical
Counter
Height
34-1/4"
(870 mm)
to
35-1/8"
(867 mm)
Cut-Out
Height
28-5/8"
(727 mm)
to
28-7/8"
(733 mm)
Filler Panel (Not Provided by U-Line) –
May Be Added Above or Below Unit
to Enclose for a Built-In Look
1-1/2" (38 mm)
7"
(108 mm)
24"
(610 mm)
Preferred location
for electrical outlet
is in adjacent
cabinet.
5/8"
(16 mm)

















