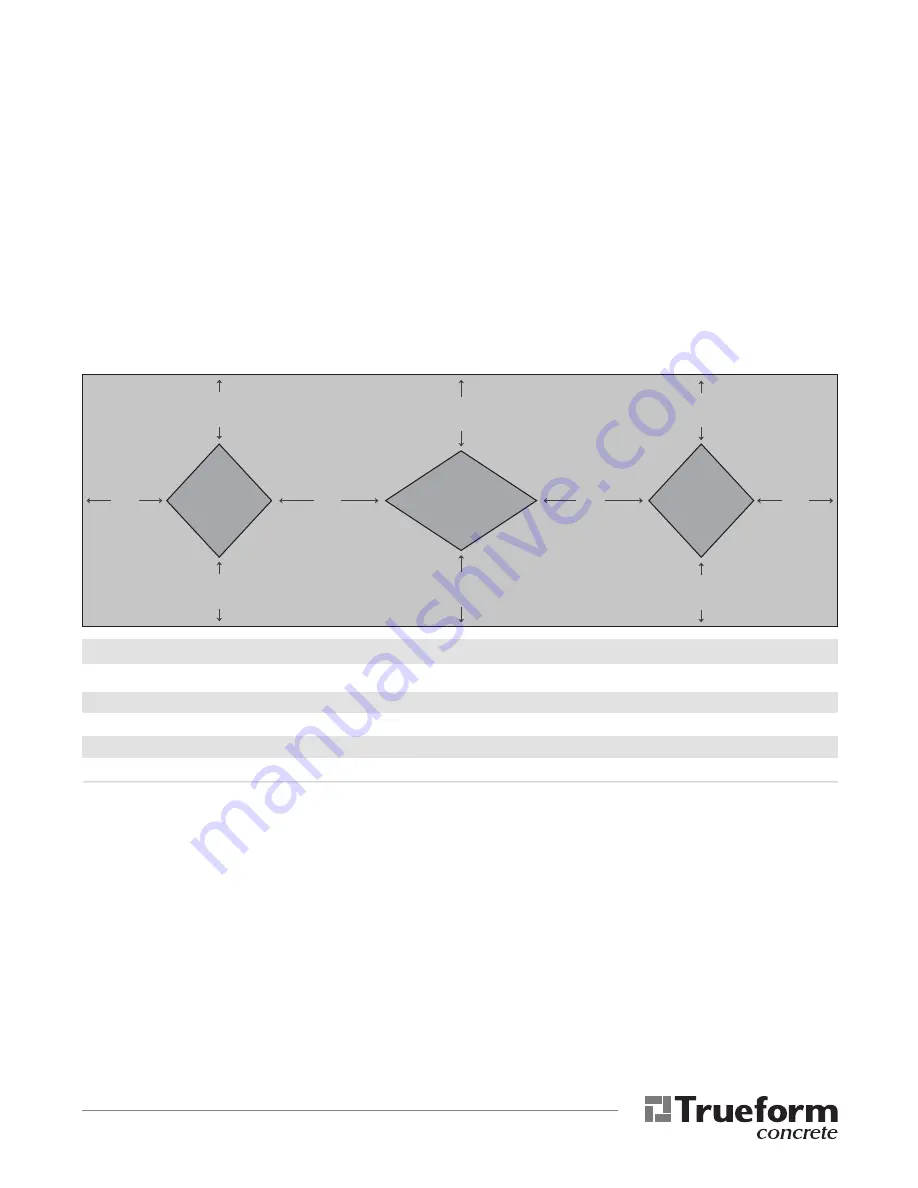
We hope you enjoy your ARENA Table.
If you have any questions or need assistance, feel free to
reach us at 888-474-7977 or at [email protected].
PAGE 2 of 2
Placing the Top
Fastening the Top
OVERHANG DIMENSIONS
ARENA CONCRETE TABLE
INSTALLATION INSTRUCTIONS
SKU: TBL-ARENA-DIN
Place the top on the legs, centering it as well as you can by eye. Once the top is on, make small
adjustments by lifting/nudging the top until it is in the correct position using the OVERHANG
DIMENSIONS below. Verify the overhang is correct on all sides using a measuring tape.
Using a power drill with a Phillips-Head bit, drives screws through each of the 12 mounting
brackets and into the wooden subdeck. You may wish to tighten with a Phillips-head screwdriver to
avoid stripping the hole.
Note
: If the table needs to be moved at any point, it is strongly advised to detach the table top and
move the pieces separately.
14”
A
D
D
A
14”
15”
14”
14”
15”
10 feet / 119” x 48“
11 feet / 132” x 48“
12 feet / 144” x 48“
13 feet / 156” x 48”
14 feet / 168” x 48”
8.5”
14”
19”
24”
29”
TABLE SIZE
D
(DISTANCE)
16”
17”
18”
19”
20”
A
(OVERHANG)




















