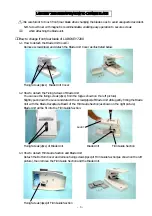
5
Installation
5.1 Installation situations
Note
The performance classes of the fire damper and the wall or ceiling slab may differ. The lower performance class
determines the performance class of the overall system.
Supporting construction
Installation location
Min-
imum
thick-
ness
[mm]
Performance
class (EI TT)
Instal-
lation
type
Installa-
tion
details
on page
Solid walls
Gross density ≥ 2300 kg/m³
Solid walls
250
EI 120 (v
e
i → o) S
T
T = dry mortarless installation
5.2 Safety notes regarding installation
Sharp edges, sharp corners and thin sheet metal
parts
CAUTION!
Danger of injury from sharp edges, sharp cor-
ners and thin sheet metal parts!
Sharp edges, sharp corners and thin sheet metal
parts may cause cuts or grazes.
–
Be careful when carrying out any work.
–
Wear protective gloves, safety shoes and a hard
hat.
5.3 General installation information
NOTICE!
Risk of damage to the fire damper
–
Protect the fire damper from contamination and
damage.
–
Cover openings and release mechanism (e.g.
with plastic) to protect them from mortar and
dripping water.
–
Do not remove the transport and installation pro-
tection (if any) until installation is complete.
Please note:
Control elements, electric actuator and inspection
access panel must remain accessible for inspection
and maintenance.
Loads imposed on the casing may impair the func-
tion of the fire damper. The fire damper must hence
be installed without torsion.
For dry mortarless installation, the cut hole in the
solid wall has to be of the exact size, i.e. B/
H + 88 mm.
Before installation: Perform a functional test, then
close the fire damper.
Installation position
The fire damper may be installed such that the damper
blade shaft is horizontal. The position of the release
mechanism is not critical but the mechanism must
remain accessible for maintenance.
Fig. 4: Horizontal installation
a
Minimum distance between two fire dampers. The
distance depends on the installation situation and
the position of the actuators.
1
Horizontal installation
Installation opening in solid walls
Depending on the local conditions and the size of the
fire damper, installation openings in solid walls require a
lintel. The size of each installation opening is given in
the installation details.
Installation
General installation information
Tunnel fire damper Type FKT-EU
12













































