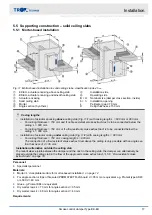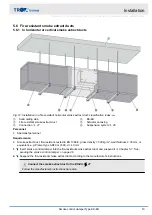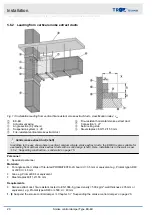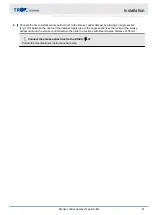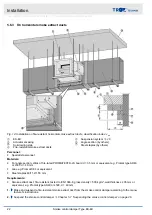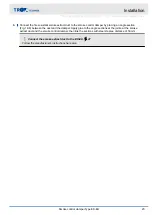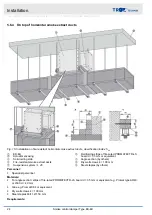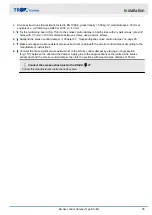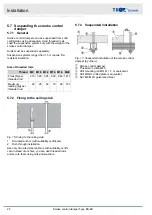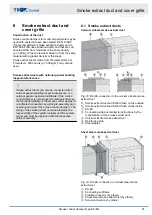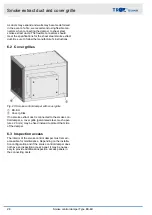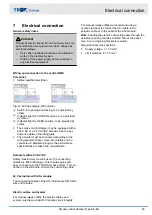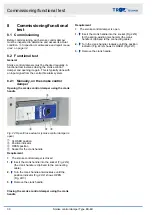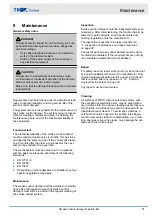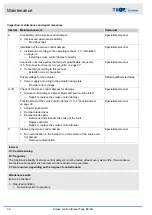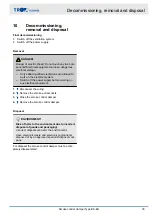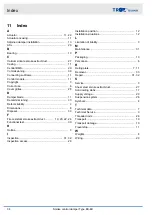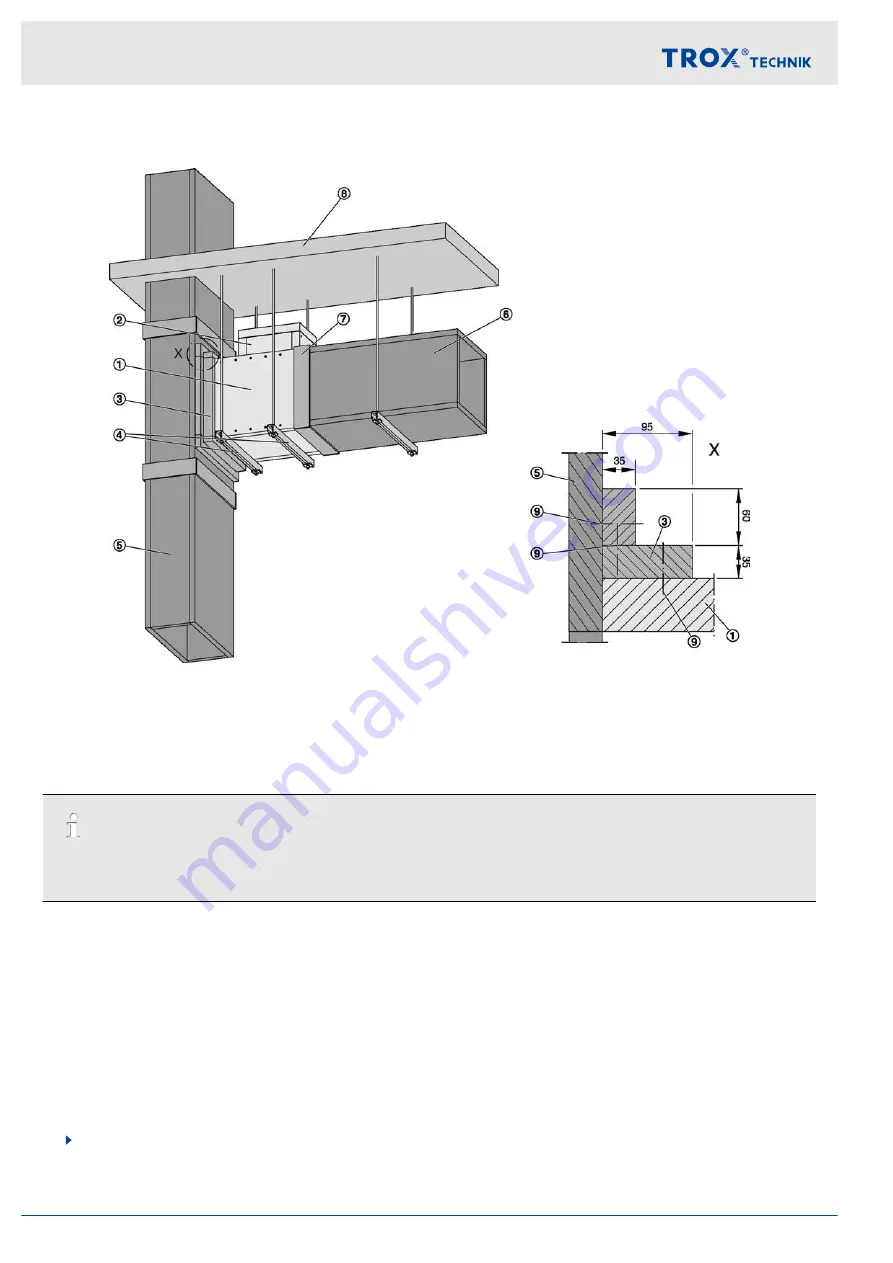
5.6.2 Leading from vertical smoke extract ducts
Fig. 13: Installation leading from vertical fire-resistant smoke extract ducts, classification index: v
ed
①
EK-EU
②
Actuator encasing
③
Angle section (by others)
④
Suspension system
⑤
Fire-resistant vertical smoke extract duct
⑥
Fire-resistant horizontal smoke extract duct
⑦
⑧
Solid ceiling slab
⑨
Steel staples
≥
63/11.2/1.53 mm
Solid smoke extract duct (shaft)
In addition to the use shown here in vertical, calcium silicate smoke extract ducts, the EK-EU is also suitable for
use leading from vertical smoke extract ducts with a solid design (shaft). Here, installation is in the wall, as per
5.4 ‘Supporting construction – solid walls’ on page 15.
Personnel:
Specialist personnel
Materials:
For angle section: strips of fire-rated PROMATECT®-LS board d = 35 mm or equivalent e.g. Promat type AD40
or L500 d = 40 mm
Glue e.g. Promat K84 or equivalent
Steel staples 63/11.2/1.53 mm
Requirements:
Smoke extract duct, fire-resistant, tested to EN 1366-8, gross density
≈
500 kg/m³, wall thickness ≥ 35 mm or
equivalent, e.g. Promat type AD40 or L500, d = 40 mm
1.
Suspend the smoke control damper
Chapter 5.7 ‘Suspending the smoke control damper’ on page 26
.
Installation
Fire-resistant smoke extract ducts > Leading from vertical smoke extract ducts
Smoke control damper Type EK-EU
20












