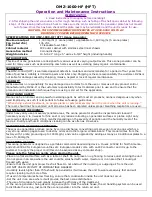
12
Note:
The cooling system shall be installed by a professional HVAC installer and in accordance with local codes and regulation.
The In-Row Cooler accepts either top or bottom connections.
Table: Unit Connections
Model
SRCOOLDXRW12
SRCOOLDXRW25
Refrigerant Discharge
5/8 in. (16 mm)
5/8 in. (16 mm)
Refrigerant Liquid
1/2 in. (12 mm)
5/8 in. (16 mm)
Notes:
• It is good practice to install isolation valves near the In-Row Cooler on both the discharge and liquid piping for easy removal. Isolation
valves are not included with the system.
• For outdoor operating temperatures less than -4°F (-20°C), install the Low Temperature Kit (SRCOOLDXRWLTKIT) according to the
instructions provided with the kit.
Figure 4-1: Piping Examples
4. Piping Installation
Condenser
Check Valves
Condenser (Positive Elevation)
Liquid & Gas Pipe
(Heat Insulation)
Oil Traps
Indoor Ball Valves
Heat Shield
Condensate Drain (Incline)
Maximum Height 65 ft. (20 m)
20 ft. (6 m)
Floor
Indoor
Unit
Gas Pipe
(Incline)
AC
Indoor Check Valves
Indoor
Unit
AC
Heat Shield
Condensate Drain (Incline)
Floor
Gas Pipe
(Incline)
Condenser
(Negative
Elevation)
Maximum 16 ft. (5 m)
Condenser Check Valves
Liquid &
Gas Pipe
(Heat Insulation)
1 in. per 10 ft.
(10 mm per 1 m)
1 in. per 10 ft.
(10 mm per 1 m)
1 in. per 10 ft.
(10 mm per 1 m)
1 in. per 10 ft.
(10 mm per 1 m)













































