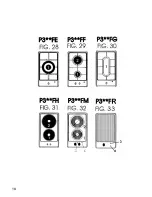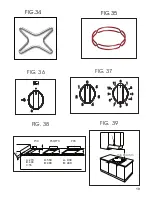
INSTALLATION INSTRUCTIONS
Important!
These instructions are intended for qualified technicians.
The appliance must be installed correctly, in compliance with current laws.
Before carrying out any operation on the appliance, it must be disconnected from the
electricity supply.
Fitting the appliance in the worktop
The cooktop may be fitted into any worktop, as long as it is heat resistant (minimum temperature of
90°C).
The dimensions of the hole to be made in the worktop and the minimum distances between rear
and side walls and those above the appliance are shown in figures 3
8
and 3
9
.
Bear in mind that:
)
If the cooktop is installed without an oven below it, a separator panel must be placed between
the bottom of the cooktop and the housing below it, at a minimum distance of 10 mm.
)
If the cooktop is installed over an oven, place a separator panel at a minimum distance of 15
mm and follow the oven manufacturer's instructions, ensuring nonetheless sufficient aeration
as specified in fig.
40
.
In any event, the electrical connection of the two appliances must
be carried out separately,
both for electrical purposes and to facilitate removal.
It is advisable to use an oven equipped with an internal forced cooling system.
Fixing the cooktop
To fix the cooktop in the housing, proceed as follows:
)
Position the special gasket supplied along the outer perimeter of the worktop, following the
diagram shown in fig. 3
8
, so that the ends of the gasket meet exactly without overlapping.
)
Position the cooktop into the worktop, taking care to ensure it is placed exactly in the centre.
)
Fix the cooktop to the worktop using the special brackets supplied, as shown in fig. 4
1
.
Correct installation of the sealing gasket ensures complete protection against infiltration of liquids.
Installation area and removal of combustion fumes
)
The appliance must be installed and operated in suitable areas, and in compliance with
current laws.
The installation technician must observe current laws governing ventilation and removal of
combustion fumes.
The air required for combustion is 2m
/h per kW of power (gas) installed.
Installation area
In the room where the gas appliance is installed, there must be a sufficient natural air supply to
allow the gas to burn correctly.
The natural flow of air must take place through an opening made on an outside wall of the room
and having a working section of at least 100 cm
2
(A). In the case of appliances without safety
valves, this opening must have a minimum working section of 200 cm
2
(fig. 4
2
).
This opening must be made in such a way that it cannot be obstructed from inside or outside. It
should be positioned near floor level, preferably on the side opposite the fume exhaust devices.
If it is not possible to make the necessary openings, the air can be supplied from an adjacent,
suitably ventilated room, as long as this room is not a bedroom, a dangerous area or a low-
pressure area.
Removal of combustion fumes
Combustion fumes produced by gas appliances must be removed by means of a hood connected
directly either to an exhaust duct or to the outside (fig. 4
2
).
8
Summary of Contents for built-in cooktops
Page 1: ...INSTRUCTIONS BOOKLET built in cooktops ...
Page 2: ......
Page 16: ...14 ...
Page 17: ...15 ...
Page 18: ...16 ...
Page 19: ...17 ...
Page 20: ...18 ...
Page 22: ...C Min 3 mm D E Min 10 mm 20 FIG 41 FIG 40 FIG 42 FIG 43 FIG 44 FIG 45 ...
Page 25: ...23 ...
Page 26: ...24 ...
Page 27: ......
Page 28: ...01Q038 ...











































