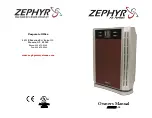
8
SSP-SVX001D-EN
).
Unit Mounting
W
WA
AR
RN
NIIN
NG
G
R
Riisskk o
off R
Ro
oo
off C
Co
olllla
ap
pssiin
ng
g!!
F
Fa
aiillu
urre
e tto
o e
en
nssu
urre
e p
prro
op
pe
err ssttrru
uccttu
urra
all rro
oo
off ssu
up
pp
po
orrtt
cco
ou
ulld
d cca
au
usse
e tth
he
e rro
oo
off tto
o cco
olllla
ap
psse
e,, w
wh
hiicch
h cco
ou
ulld
d
rre
essu
ulltt iin
n d
de
ea
atth
h o
orr sse
erriio
ou
uss iin
njju
urry
y a
an
nd
d p
prro
op
pe
errtty
y
d
da
am
ma
ag
ge
e..
C
Co
on
nffiirrm
m w
wiitth
h a
a ssttrru
uccttu
urra
all e
en
ng
giin
ne
ee
err tth
ha
att tth
he
e rro
oo
off
ssttrru
uccttu
urre
e iiss ssttrro
on
ng
g e
en
no
ou
ug
gh
h tto
o ssu
up
pp
po
orrtt tth
he
e
cco
om
mb
biin
ne
ed
d w
we
eiig
gh
htt o
off tth
he
e rro
oo
offccu
urrb
b,, tth
he
e u
un
niitt,, a
an
nd
d a
an
ny
y
a
acccce
esssso
orriie
ess..
Structural Preparation
N
NO
OT
TIIC
CE
E
R
Ro
oo
off D
Da
am
ma
ag
ge
e!!
S
Sy
ysstte
em
m cco
on
ntta
aiin
nss o
oiill a
an
nd
d rre
effrriig
ge
erra
an
ntt u
un
nd
de
err h
hiig
gh
h
p
prre
essssu
urre
e.. R
Ro
oo
offss ssh
ho
ou
ulld
d b
be
e p
prro
otte
ecctte
ed
d ffrro
om
m
e
ex
xp
po
ossu
urre
e tto
o o
oiillss a
an
nd
d rre
effrriig
ge
erra
an
ntt iin
n tth
he
e ssy
ysstte
em
m.. IIff
rro
oo
offtto
op
p iiss n
no
ott p
prro
otte
ecctte
ed
d,, d
da
am
ma
ag
ge
e tto
o tth
he
e rro
oo
off m
ma
ay
y
o
occccu
urr..
IIm
mp
po
orrtta
an
ntt:: Refer to local building codes for proper
installation. All installation must comply
with local building codes.
Rooftop Mounting
If the unit will be roof mounted, determine for certain
that the structure is strong enough to support the unit
and any required accessories, see
The unit should be elevated on a level, field fabricated
four-inch steel or wood 4" x 4" mounting frame.
Complete the frame and secure it into position before
lifting the unit to the roof. The mounting frame must
support a minimum of three of the unit’s four sides and
should span roof supports to distribute the load on the
roof.
Figure 1. Roof mounted unit
Outdoor Unit
Gas (Suction)
Line - Insulated
Liquid Line
Insulated
Unit Mounting
Channels
Elevation
(Mounting Frame)
Roof Trussing
Ceiling
Roof
Construction
6”
Radius
Ground Level Mounting
For ground level installation, the unit base should be
adequately supported and hold the unit near level. The
installation must meet the guidelines set forth in local
codes. The support should extend two inches beyond
the unit base channels at all points. The unit and
support must be isolated from any adjacent structure
to prevent possible noise or vibration problems. Any
ground level location must comply with required
clearances given in the unit dimensional drawings (see
Snow Belt Recommendations
In regions where deep snow is encountered, raise the
unit a minimum distance of 8 to 12 inches above the
mounting surface. This will reduce the risk of snow
blocking the coil and improves runoff of water
produced during the defrost cycle. Avoid locating the
unit where snow tends to drift. Snow accumulations
must be removed from around the unit immediately to
prevent drastic efficiency reduction. A snow drift
barrier may be constructed around the unit to prevent
snow blockage. Clearance between the snow barrier
and the unit must comply with the clearances given in
“Dimensional Data drawings,” p. 10
.
Installation Checklist
Complete this checklist once the unit is installed to
verify that all recommended procedures have been
accomplished before starting the system. Do not
operate the system until all items covered by this
checklist are complete.
☐
Inspect unit location for proper required service
clearances.









































