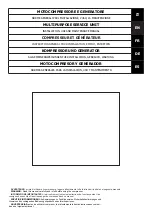
MS-SVN055B-EN
1
5
Installation
Figure 11. Vacuum pump and leak inspection.
9. The gas valve can now be opened. Open the gas valve by removing the shut-off valve cap and
turning the valve stem 1/4 turn counterclockwise using 1/4” Open End or Adjustable wrench.
10. The gas valve is now open for refrigerant flow. If refrigerant lines are longer than fifteen feet
(8 m), it will be necessary to adjust system refrigerant charge upon completion of installation.
Condensing water drain (heat pump only)
When the unit is heating, the condensing water and defrosting water can be drained reliably
through the drain hose.
Install the drain kit in a 25mm hole on the base plate; connect the drain hose to the kit to allow the
condensing water to be drained out to a proper place.
Figure 12. Drain kit
kit






































