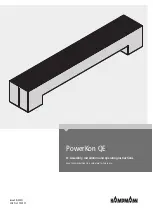
18-BC105D1-1D-EN
5
Unit Location Considerations
Table 2. Unit Dimensions and Weight
Models
H x D x W (in)
Weight * (lb)
D
H
W
4TWV0X24A
46 x 30 x 33
206
4TWV0X36A
48 x 34 x 37
243
4TWV0X48A
48 x 34 x 37
255
4TWV0X60A
52 x 34 x 37
265
4TTV0X24A
46 x 30 x 33
207
4TTV0X36A
48 x 34 x 37
239
4TTV0X48A
48 x 34 x 37
259
4TTV0X60A
52 x 34 x 37
265
4TTV0X61A
52 x 34 x 37
303
* Weight values are estimated (uncrated).
•
When mounting the outdoor unit on a roof, be sure the roof will support
the unit’s weight.
•
Properly selected isolation is recommended to alleviate sound or
vibration transmission to the building structure.
Table 3. Refrigerant Line and Service Valve Connection Sizes
Model
Rated Line Sizes
Service Valve
Connection Sizes
50’
Max
Line
Lift
Standard
Line Set
150’ Max
Line Length
50
Max
Line
Lift
100’ Max
Line
Length
100’ Max
Line
Length
Refer to (a), (b), and (c) footnotes for
specific model details
Vapor
Line
Liquid
Line
Vapor Line
Connection
Liquid Line
Connection
4TWV0X24A
5/8
(a)
3/8
3/4
3/8
4TWV0X36A
3/4
3/8
3/4
3/8
4TWV0X48A
7/8
3/8
7/8
3/8
4TWV0X60A
7/8
3/8
7/8
3/8
4TTV0X24A
5/8
3/8
3/4
3/8
4TTV0X36A
3/4
3/8
3/4
3/8
4TTV0X48A
7/8
3/8
7/8
3/8
4TTV0X60A
1 — 1/8
(b)
3/8
7/8
3/8
4TTV0X61A
1 — 1/8
3/8
7/8
3/8
(a)
The max length of refrigerant lines from outdoor to indoor unit MUST NOT exceed 150 feet. The max vertical change MUST NOT exceed 50 feet.
(b)
The max length of refrigerant lines from outdoor to indoor unit MUST NOT exceed 80 feet. The max vertical change MUST NOT exceed 25 feet.






































