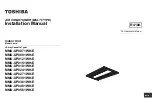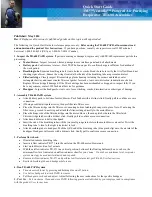
– 13 –
5
Drain piping
CAUTION
CAUTION
Following the installation manual, perform the drain piping work so that water is properly drained, and apply a
heat insulation so as not to cause a dew condensation.
Inappropriate piping work may result in water leakage in the room and wet of furniture.
• Provide the indoor drain piping with proper heat insulation.
• Also be absolutely sure to provide the area where the pipe connects to the indoor unit with proper heat insulation.
Improper heat insulation will cause condensation to form.
• Ensure that the drain pipe is sloping downward (at an angle of 1/100 or more), and do not run the pipe up and down
(arched shape) or allow it to form traps. Doing so may cause abnormal sounds.
• Restrict the length of the traversing drain pipe to 20 meters or less. In the case of a long pipe, provide support
brackets at intervals of 1.5 to 2 meters to prevent flapping.
• Install the collective piping as shown in the following figure.
• Do not provide any air vents. Otherwise, the drain water will spout, causing water to leak.
• Do not allow any force to be applied to the connection area with the drain pipe.
• A hard PVC pipe cannot be connected to the drain pipe connecting port of the indoor unit. Be absolutely sure to use
the flexible hose provided for the connections with the drain pipe connecting port.
• Adhesive agents cannot be used for the drain pipe connecting port (hard socket) of the indoor unit. Be absolutely sure
to secure the pipe using the hose bands provided. Use of an adhesive agent may damage the drain pipe connecting
port or cause water to leak.
Piping / Heat insulating material
Require the following materials for piping and heat insulating at site.
Piping
Socket of hard vinyl chloride pipe for VP25
Hard vinyl chloride pipe VP25
(Outer dia.: 32 mm)
Heat insulator
Foam polyethylene:
Thickness 10 mm or more
1.5 m to 2 m
Support
bracket
Downward slope
1/100 or more
Arched shape
Trap
Downward slope
1/100 or more
(Collective
piping)
As long as possible
(Approx. 10 cm)
Heat
insulator
Incorrect
VP30
Adhesive inhibited
Drain pipe
connecting port
(hard socket)
VP25 vinyl chloride pipe
(locally procured)
Hose band
(accessory)
Flexible hose (accessory)
Soft socket
Hard socket
Socket for VP25
(locally procured)
Indo
or
u
n
it
Connecting flexible hose
• Insert the soft end socket of the flexible hose
provided into the drain pipe connecting port of the
indoor unit as far as it will go.
• Align the provided hose band with the end of the pipe
connecting port, and tighten it securely.
CAUTION
CAUTION
• Be absolutely sure to secure the soft end socket with
the hose band provided, and ensure that where the
band is tightened is facing up.
• Do not use the flexible hose provided with the hose
bent to an angle greater than 45° to avoid breakage or
clogging.
Connecting drain pipe
• Connect a hard socket (locally procured) to the hard
socket of the attached supplied flexible hose.
• Connect a drain pipe (locally procured) to the
connected hard socket.
CAUTION
CAUTION
• Connect hard vinyl chloride pipes securely using an
adhesive for vinyl chloride to avoid water leakage.
• It takes some time until the adhesive is dried and
hardened (refer to the manual of the adhesive). Do not
apply stress to the joint with the drain pipe during this
time period.
Drain up
When a down-gradient cannot be secured for the drain
pipe, drain-up piping is possible.
• The height of the drain pipe must be 850 mm or less
from the underside of the ceiling.
• Take the drain pipe out of the drain pipe joint with the
indoor unit in 300 mm or less, and bend up the pipe
vertically.
• Immediately after the pipe is bent up vertically, lay
the pipe making a down-gradient.
Correct
Incorrect
max
45°
Riser (Trap)
90° Bend
max
45°
Drain pipe
connecting port
(transparent)
Align the attached hose band to
the end of hose, set the
tightening position upward, and
then tighten it.
Flexible hose
(accessory)
Socket for VP25 vinyl chloride pipe
(locally procured)
VP25 vinyl chloride
pipe (locally
procured)
Indo
or
u
n
it
Model: MMU-
Ride: A
UP007 to UP015
609 mm or less
UP018 to UP056
559 mm or less
Rise
: A
Underside of ceiling
Indoor unit
300 mm or less
R
is
ing up
850
m
m
o
r l
e
ss
25-EN
26-EN
Summary of Contents for MMU-UP0071WH-E
Page 33: ...EB99840701 ...















































