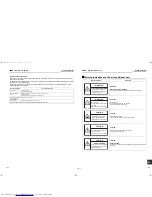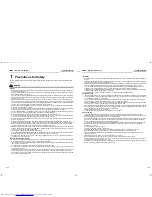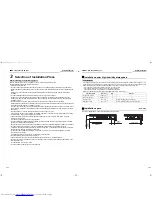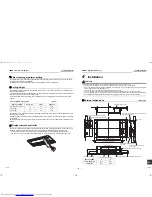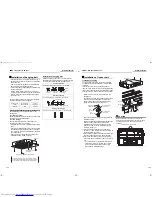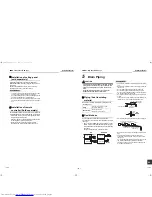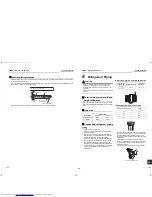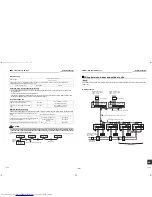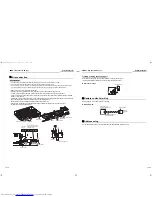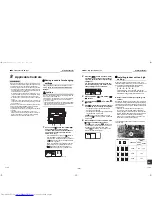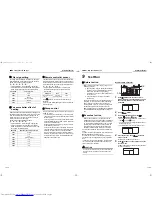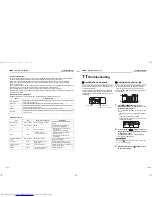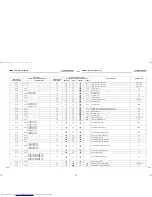
– 7 –
SMMS 1-Way Cassette SH Type
Installation Manual
SMMS 1-Way Cassette SH Type
Installation Manual
Installation of hanging bolt
• Consider the piping / wiring after the unit is hung to
determine the location of the indoor unit installation
and orientation.
• After the location of the indoor unit installation has
been determined, install hanging bolts.
• For the dimensions of the hanging bolt pitches, refer
to the external view.
• When a ceiling already exists, lay the drain pipe,
refrigerant pipe, control wires, and remote controller
wires to their connection locations before hanging
the indoor unit.
Procure hanging bolts washer and nuts for installing
the indoor unit (these are not supplied).
Using the installation pattern (Accessory)
The installation pattern is attached inside of the
package cap.
<For existing ceiling>
Use the installation pattern for positioning of the ceiling
opening hole and the hanging bolt.
<For new ceiling>
Use the installation pattern for positioning of the
opening hole to frame a new ceiling.
• Install the indoor unit after installation of the hanging
bolts.
• Attach the installation pattern to the indoor unit with
the attached installation pattern fixing screws (M5 ×
16L: 4 pieces). (Screwing to installation brackets of
the ceiling panel)
• Open a hole along the outside dimension of the
installation pattern to frame a ceiling.
Installation of hanging bolt
Use M10 hanging bolts (4 pcs, to be local procure).
Matching to the existing structure, set pitch according
to size in the unit external view as shown below.
Hanging bolt
M10 or W3/8
4 pieces
Nut
M10 or W3/8
12 pieces
Washer
M10
8 pieces
Pattern fixing screw M5 × 16L (Attached)
Indoor unit
Installation pattern
(Attached)
This screw is exclusive to fix the installation pattern.
To install the ceiling panel, use the exclusive mounting
screw attached to the ceiling panel (sold separately).
New concrete slab
Install the bolts with insert brackets or anchor bolts.
Steel flame structure
Use existing angles or install new support angles.
Existing concrete slab
Use a hole-in anchors, hole-in plugs, or a hole-in bolts.
Rubber
Anchor bolt
(Blade type
bracket)
(Slide type
bracket)
(Pipe hanging
anchor bolt)
Hanging bolt
Hanging bolt
Support angle
Installation of indoor unit
Treatment of ceiling
The ceiling differs according to structure of building.
For details, consult your constructor or interior finish
contractor.
In the process after the ceiling board has been
removed, it is important to reinforce ceiling foundation
(frame) and to keep horizontal level of installed ceiling
correctly in order to prevent vibration of ceiling board.
• Attach the nuts and the M10 flat washers to the
hanging bolt.
• Put washers at up and down of the hanging bracket
of the indoor unit to hang down the indoor unit.
• Check that four sides are horizontal with a level
gauge. (Horizontal degree: Within 5 mm)
• Detach the installation gauge (accessory) from the
installation pattern.
• Check and adjust the positional relation between the
indoor unit and ceiling opening hole with the
installation gauge, and hanging-up height of the
indoor unit. (How to use the installation gauge is
printed on the gauge.)
(1)Check lower side of the indoor unit locates at
position 17 to 22 mm higher than bottom surface of
the ceiling board. (4 corners)
(2)Check clearance between the side of the indoor unit
and the ceiling board is 25 mm. (Both left / right)
(3)Check clearance between the front side (piping
side) of the indoor unit and the ceiling board is 87.5
mm.
• Size of the side face (longitudinal) of the indoor
unit differs according to position. The unit size
must be measured at outside of the hanging
hooks with the installation gauge.
CAUTION
Before installation of the indoor unit, remove the
protective tape for transportation. If driving the indoor
unit with protective tape, abnormal sound may be
generated.
Nut
(W3/8 or M10)
M10 flat washer
(Accessory)
M10 flat washer
(Accessory)
Hanging bolt
(W3/8 or M10)
Nut
(W3/8 or M10)
(3)
(2)
(1)
Level gauge
Ceiling panel
Hanging hook
Indoor unit
Installation
gauge
Protective tape for transportation
13-EN
14-EN
+00EH99880399_01EN.book Page 7 Monday, April 4, 2011 11:24 AM



