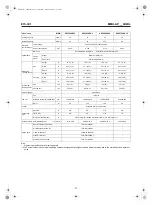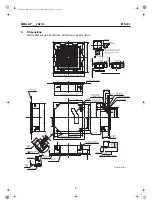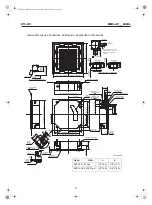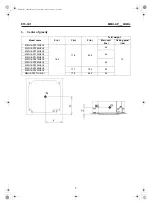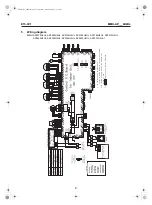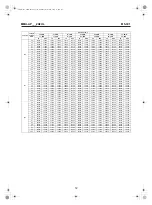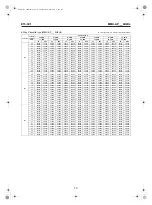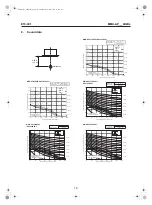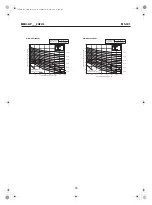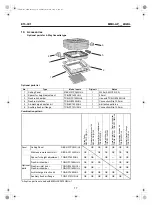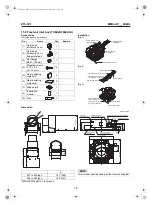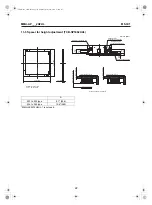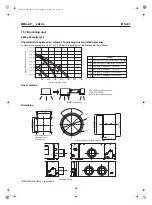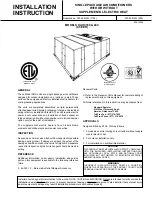
17
MMU-AP___2H2UL
E15-3C1
10. Accessories
Optional parts for 4-Way Cassette type
Optional parts list
Combination pattern
*All option part is not used with MMU-AP0072H2UL-1.
No
Type
Model name
Qty/unit
Notes
1
Ceiling Panel
RBC-U31PG(W)-UL
1
White (2.5GY9.0/0.5)
2
Spacer for height adjustment
TCB-SP1602UUL
1
50 mm
3
Fresh-air chamber
TCB-GFC1602UUL
1
Use with TCB-GB1602UUL
4
Fresh-air inlet box
TCB-GB1602UUL
1
Connection=Dia.100 mm
5
Air-discharge direction kit
TCB-BC1602UUL
1
6-direction patterns
6
Auxiliary fresh air flange
TCB-FF101URUL
1
Connection=Dia.100 mm
Ceiling Panel
RBC-
U
31PG(
W)
-U
L
W
ireles
s rem
ote c
ontro
l k
it
R
B
C
-AX31U
(W
)-U
L
Sp
acer for heig
ht
adjustment
TCB
-SP1602UUL
Fresh-air chamber
TCB
-GFC1602UUL
Fresh-air inlet
box
+ Fresh-a
ir
chamber
TCB
-GB1
TCB-G
FC1602UUL
Air-discharge direct
ion kit
TCB
-BC1
602UUL
Auxiliary fresh air
flange
TCB
-FF101URUL
Panel
Ceiling Panel
RBC-U31PG(W)-UL
OK
OK
OK
OK
OK
OK
Wireless remote control kit
RBC-AX31U(W)-UL
OK
OK
OK
OK
OK
OK
Optional
parts
Spacer for height adjustment
TCB-SP1602UUL
OK
OK
OK
—
OK
OK
Fresh-air chamber
TCB-GFC1602UUL
OK
OK
OK
—
OK
OK
Fresh-air inlet box +
Fresh-air chamber
TCB-GB1
TCB-GFC1602UUL
OK
OK
—
—
OK
OK
Air-discharge direction kit
TCB-BC1602UUL
OK
OK
OK
OK
OK
OK
Auxiliary fresh air flange
TCB-FF101URUL
OK
OK
OK
OK
OK
OK
4
3
5
6
2
1
+00E15-3C1_01EN.book Page 17 Thursday, March 24, 2016 11:25 AM

