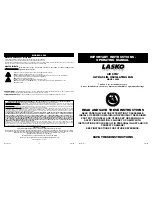
25
Installation Manual – THH
Redefine your comfort zone. ™ | www.titus-hvac.com
Section 3 - Normal Operation & Periodic Maintenance
THH Telescoping/Filter and Solid Bottom Access Panels
Unit Size
A
B
C
D
Recommended
Ceiling Cut Out
06
48
[1219]
45 7/8
[1164]
16
[408]
15 7/8
[404]
46 1/8 x 36 1/8
[1171x918]
08
53
[1346]
50 7/8
[1291]
20
[509]
19 7/8
[506]
51 1/8 x 36 1/8
[1298 x918]
10
57
[1448]
54 7/8
[1392]
25
[636]
24 7/8
[633]
55 1/8 x 36 1/8
[1400 x 918]
12
62
[1575]
59 7/8
[1599]
32
[814]
31 7/8
[811]
60 1/8 x 36 1/8
[1527 x918]
14
67
[1702]
64 7/8
[1646]
36
[916]
35 7/8
[912]
65 1/8 x 36 1/8
[1654 x 918]
16
72
[1829]
69 7/8
[1773]
40
[1017]
39 7/8
[1014]
70 1/8 x 36 1/8
[1781 x 918]
18
77
[1956]
74 7/8
[1900]
45
[1144]
44 7/8
[1141]
75 1/8 x 36 1/8
[1908 x 918]
20
81
[2057]
78 7/8
[2002]
50
[1271]
49 7/8
[1268]
79 1/8 x 36 1/8
[2009 x 918]
NOTES:
1. All dimensions are inches [millimeters] and are ± 1/8”
2.
1" TAW filter standard, 1" or 2"″pleated filters are optional
3. Bottom panels are removable
4. Total telescoping adjustment is 3 1/2" to 6 1/2"
5. Filter and grill sizes are the same for each unit size in the
THH product line.






































