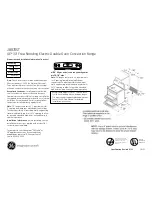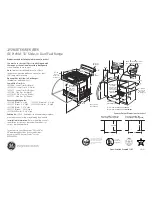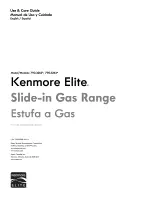
Dimension and Clearance
2
2
Top Hood and cabinet specifications
Condition
Minimum
clearance allowed
Clearance between the top of the cooking surface and the bottom of an
unprotected wood or metal cabinet for any model other than
LRG4801U, LRG4803U, LRG4805U, LRG4807U.
35”
Clearance between the top of the cooking surface and the bottom wood
or metal cabinet that is protected by not less than:
1/4-inch-thick flame-retardant mill-
board covered with not less than:
o
No. 28 MSG sheet steel or
o
0.015-inch-thick stainless steel or
o
0.024-inch-thick aluminum or
o
0.020-inch-thick copper
24”
Duel fuel ranges clearance between the top of the cooking surface and the
bottom of an unprotected wood or metal cabinet for models LRG4801U,
LRG4803U, LRG4805U, LRG4807U
40”
Summary of Contents for LRG2401U
Page 1: ...USE AND CARE MANUAL COOK LIKE A GOD LRG MODELS LRG4807U LRG3601U LRG3001U LRG2401U...
Page 2: ...GAS RANGES USE AND CARE MANUAL LRG MODELS LRG4807U ULP LRG3601U ULP LRG3001U ULP LRG2401U ULP...
Page 16: ...Dimension and Clearance 14 BTU Design...
Page 17: ...Dimension and Clearance 15 LRG3001U LRG3601U LRG4801U And LRG4807U LRG2401U...
Page 18: ...Dimension and Clearance 16 LRG3001U LRG2401U...
Page 20: ...Dimension and Clearance 18...
Page 21: ...19 Dimension and Clearance 30 Gas Range Clearance...
Page 22: ...20 Dimension and Clearance 36 Gas Range Clearance...
Page 23: ...Dimension and Clearance 21 48 Gas Range Clearance...
Page 26: ...Dimension and Clearance Installation for LRG 24 inches Gas Range 24...
Page 27: ...25 Dimension and Clearance Installation for LRG 30 and 36 inches Gas Range...
Page 28: ...26 Dimension and Clearance Back Layout for LRG 48 inches Gas Range...
Page 29: ...Dimension and Clearance Gas Line Connection 27...
















































