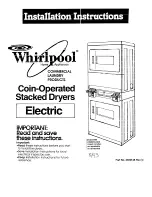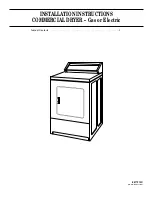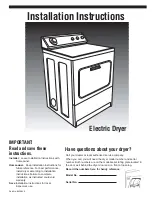
interno) a la toma del suministro de agua mediante un adaptador. Fije ambas
tomas al adaptador con una abrazadera (véase el diagrama 18).
25. Si utiliza fijaciones a la pared, coloque el sanitario sobre estas fijaciones
(véase el diagrama 19).
26.
Coloque la unidad (desde el exterior a través de la apertura de la trampilla)
en la pared exterior. Asegure el panel posterior del inodoro a la pared del
baño con cuatro tornillos de 4 x 30 mm por debajo del asiento del inodoro.
27. Instale una sujeción de la tapa en caso necesario (véase el diagrama 20).
28.
Añada una tira de cinta selladora transparente desde el exterior entre la
trampilla y el sanitario (véase el diagrama 21). ¡Ya está instalado el sanitario!
ITALIANO
INFORMAZIONI GENERALI
La toilette a cassetta è disponibile in due versioni.
C-402
toilette con serbatoio acqua pulita integrato, con sciacquone operato da una
pompa elettrica a 12V.
C-403
toilette collegata all’impianto idrico del camper o della roulotte, con
sciacquone operato da un’elettrovalvola a 12V e da un relè.
Importante!
Si consiglia di fare installare la toilette a cassetta Thetford presso un
centro assistenza autorizzato. Per trovare il centro assistenza più vicino, visitare
www.thetford-europe.com.
La toilette a cassetta Thetford è un sistema integrato semiportatile per camper e
roulotte. L’unità è disponibile in versione destra o sinistra, a seconda del lato (visto
dalla posizione seduta) dove il serbatoio di scarico deve essere inserito o estratto
(vedi indicazione sull’imballaggio). Si raccomanda di applicare la toilette ad un piatto
doccia provvisto di flangia rivolta verso l’alto (vedi immagine 1). La flangia si
inserisce fra le due nervature poste sotto la base della toilette così da evitare perdite
d’acqua. La toilette può anche essere installata senza piatto doccia.
REQUISITI PER L’INSTALLAZIONE
1. Misure minime richieste per il comparto bagno: larghezza 670 mm (2 mm in
più se con guarnizione da parete), pavimento libero fino alla parete
posteriore, profondità 270 mm, altezza libera 820 mm. Sul lato frontale
inferiore esterno della toilette di trova un pannello di prolungamento
asportabile atto a creare uno spazio libero di 85 x 70 mm sotto la toilette
stessa per alloggiare le tubature (vedi immagine 1).
2. Se il compartimento bagno è situato sul retro del camper o della roulotte, la
distanza tra l’apertura dello sportello della cassetta e la parete posteriore del
veicolo deve essere di almeno 20 mm, in modo da poter contenere il telaio
dello sportello. Fare attenzione anche alla profilatura esterna. La stessa
distanza minima deve essere mantenuta nei confronti del vano ruo ta (vedi
immagini 3 e 4).
3. La parete posteriore deve essere verticale in modo da adattarsi alla forma
della toilette.
Attenzione!
Assicurarsi di avere spazio a sufficienza per tagliare la parete dove va
collocata la toilette (vedi immagine 5), a seconda del tipo di sportello. Consultare il
Summary of Contents for C-402
Page 1: ...I N S T A L L A T I O N M A N U A L 32273 1205 C 402 C 403 GB F D NL ES I S SLO ...
Page 2: ......
Page 3: ...1A 1B ...










































