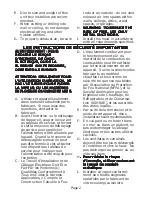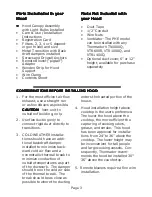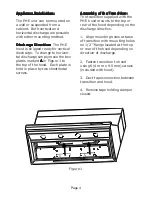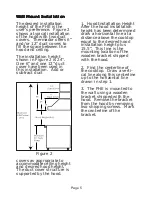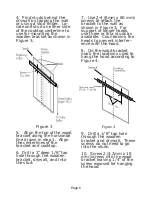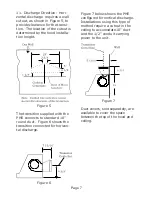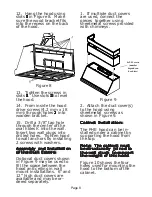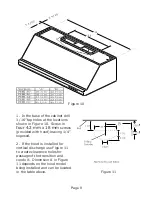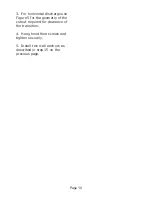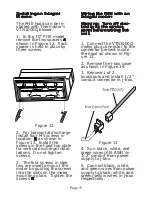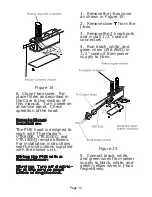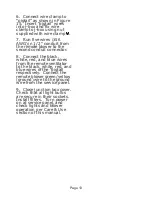
Page 5
W
W
W
W
Wall Mount Installation
all Mount Installation
all Mount Installation
all Mount Installation
all Mount Installation
The desired installation
height of the PHE is the
user’s preference. Figure 2
shows a typical installation
of the hood with two duct
covers. Thermador offers 6”
and/or 12” duct covers to
fill the space between the
hood and ceiling.
The installation height
shown in Figure 2 is 24”.
One 6” and one 12” duct
cover have been used in
this installation. Add or
subtract duct
Figure 2
covers as appropriate to
accommodate ceiling height
and desired hood height.
The duct cover structure is
supported by the hood.
1. Hood Installation Height
After the hood installation
height has been determined
draw a horizontal line at a
distance above the cooktop
equal to the desired hood
installation height plus
15.5”. This line is the
mounting location of the
wooden bracket shipped
with the hood.
2. Find the centerline of
the cooktop. Draw a verti-
cal line along this centerline
up to the horizontal line
drawn in step 1.
3. The PHE is mounted to
the wall using a wooden
bracket shipped with the
hood. Remove the bracket
from the hood by removing
two shipping screws. Mark
the centerline of the
bracket.


