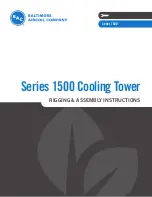
GB
A
B
Bend the fullscale diagram, level it and mark the holes to
drill (pipes, condensate drain pipe, brackets).
Find the place for the installation. The unit can be
connected in four different directions: at the right-back
side, at the left-back side, at the bottom on the right or
on the left.
Make a Ø 80mm hole, as required.
Remove the return air grille releasing it from the side guides
and the central elastic stop.
5 / 10 mm
C
D
E
F
Plug
3.2 - FLOOR INSTALLATION
Open a pre-punched hole for the
pipe passage (work from outside).
G
H
A
B
Fix both the side panels and
reassemble the return air
grille.
Carry out
the electrical and hydraulic connections
according to the indications given in paragraph 4.
3.3 - WALL INSTALLATION
Place the fullscale diagram, level it and mark the holes to
drill (pipes and brackets).
The unit can be connected in four different directions:
- at the right-back side, at the left-back side,
- at the bottom on the right or on the left.
Fit the seal delivered with the device around the
edge of the hole used for the cable feed-through
(cable protection).
4
Fix the bracket, hook the unit and place it against the wall.














































