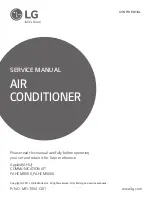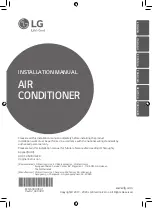
6
| Prerequisites for Installation
251-10/B
392–10/B
D
When flexible duct is used, distance between the unit and
cooker hood is decided by the installer (minimum 100 mm).
10
10
E
The cooker hood height (mm)
150
97
F
Total height of the unit with cooker hood connected by
minimum 100 mm flexible duct distance (D)
790
737
G
Distance to the mounting bracket from the underside of the
cooker hood or underside of the cupboard if it is aligned with
the cooker hood (mm)
Note:
This distance must be increased according to the
increased measurement
D
if flexible duct is used.
750
697
Important!
• The unit requires regular maintenance and therefore kitchen furniture panel between cabinets where the unit is lo-
cated must be removable.
• Depending on the cupboard depth and selected kitchen furniture panel installation method, the SAVE–P VTR 150/B
unit may have to me shifted forward using wood blocks at the back.
• Solutions how to hang this panel are described further in this document, see 6.5
Installation of a kitchen furniture
Make sure to find a correct depth for installation of the SAVE–P VTR 150/B unit before proceeding with the mount-
ing bracket installation on the wall.
The SAVE–P VTR 150/B is supplied with approximately 1,9 m of power cable and fitted with a plug for 230 V~, single
phase earthed connection located at the top of the unit.
Recommended installation location for the outdoor air intake is the northern or eastern side of the building and with a
distance to openings for discharge of stale ventilation air, kitchen ventilator, central vacuum system, waste water drain-
age and other pollution sources like exhaust from traffic etc. Stale discharge air should ideally be led via a roof unit to
the outside and with a good distance to any outdoor air intake, windows etc.
5.2
Wall preparation for mounting bracket
The unit should be installed in such a way that there is no
vibration noise coming from the wall on which the unit is
installed.
Important
Make sure to read all instructions before
proceeding with installation procedure.
Installation steps can vary depending on the
type of installation.
5.3
Outdoor Air Intake Location Recommendation
Recommended installation location for the outdoor air intake is the northern or eastern side of the building and with a
distance to openings for discharge of stale ventilation air, kitchen ventilator, central vacuum system, waste water drain-
age and other pollution sources like exhaust from traffic, etc. Exhaust air should ideally be led via a roof cowl to the out-
side and with a good distance from the outdoor air intake, windows, etc.
5.4
Access to Power supply
The SAVE–P VTR 150/B is supplied with approximately 1,9 mcable and plug for 230V, single phase earthed connection.
Make sure a power outlet is reachable by the plug.
271401 | v1





































