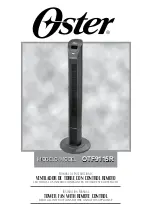
PELICAN
Ceiling
12
Swegon reserves the right to alter specifications. 20181005
Figure 5. Dimensions, PELICAN Ceiling.
Figure 6. Dimensions, PELICAN Ceiling with ALS. CL = Centerline.
Figure 7. Dimensions, PELICAN Ceiling with ALS, low build.
Figure 8. Dimensions, SAR K frame.
Q
Frame – SAR K
Size
Dimensions (mm)
Weight (kg)
L
N
400
395
75
1.0
500
495
75
1,24
600
595
75
1.6
When installing size 315-600 and 400-600 diffusers, position the
ALS box so that its branch extends 20 mm below the ceiling surface.
N
Dimensions and weights
PELICAN Ceiling
Size
Dimensions (mm)
Weight
(kg)
A
Ød
I
M
P
125-400
395
124
375
70
35
2,1
125-600
595
124
575
70
35
4,3
160-400
395
159
375
70
35
2,1
160-600
595
159
575
70
35
4,3
200-600
595
199
575
70
35
4,3
250-600
595
244
575
70
35
4,3
315-600
595
314
575
50
34
4,3
400-600
595
399
575
50
34
4,3
Hole cutting dimensions, I x I
CL = Centreline of branch
PELICAN Ceiling with ALS, 1 step
Size
Dimensions (mm)
Weight
(kg)
A
B
C
ØD
Ød
E1
E2
F1
F2
G1
G2
H
K
Q
125-400
395
282
217
99
125
255
212
113
70
175
132
270
80
40
3,5
125-600
595
282
217
99
125
255
212
113
70
175
132
270
80
40
5,7
160-400
395
342
252
124
160
279
236
113
70
188
145
315
80
40
4,2
160-600
595
342
252
124
160
279
236
113
70
188
145
315
80
40
5,7
200-600
595
404
288
159
200
314
271
113
70
205
162
375
100
40
7,0
250-600
595
504
332
199
250
354
311
113
70
225
182
465
115
40
8,7
315-600
595
622
388
249
315
395
352
93
50
230
187
575
140
40
11,8
400-600
595
767
488
314
400
455
–
93
–
262
–
712
175
40
15,0
PELICAN Ceiling with ALS, 2 steps
Size
Dimensions (mm)
Weight
(kg)
A
B
C
ØD
Ød
E1
E2
F1
F2
G1
G2
H
K
Q
160-400
395
342
252
99
160
255
212
113
70
175
132
315
80
40
4,1
160-600
595
342
252
99
160
255
212
113
70
175
132
315
80
40
5,7
200-600
595
404
288
124
200
279
236
113
70
188
145
355
80
40
5,0
250-600
595
504
332
159
250
314
271
113
70
205
162
450
100
40
7,8
315-600
595
622
388
199
315
334
291
93
50
205
162
550
115
40
9,5































