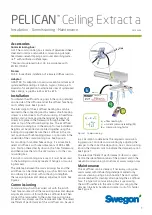
3
Swegon reserves the right to alter specifications.
20130806
www.swegon.com
PELICAN Ceiling Extract
Figure 9. Dimensions, SAR K frame.
Figure 6. Dimensions, PELICAN Ceiling.
K-factor (COP)
ALS
Size
PELICAN Ceiling Extract – extract air
Size
Standard
Low version
Tube colour
100-125
125-400
4.9
4.6
Transparent
125-160
160-400
7.6
7.2
Transparent
160-200
200-600
14.2
12.6
Transparent
200-250
250-600
21.2
20.2
Transparent
250-315
315-600
27.9
27.7
Transparent
315-400
400-600
41.6
–
Transparent
Number of measuring tubes: 1
Q
N
Dimensions, weights and K-factor
Figure 7. Dimensions, PELICAN Ceiling with ALS.
Figure 8. Dimensions, PELICAN Ceiling with ALS, low build.
PELICAN Ceiling
Size
Dimensions (mm)
Weight
(kg)
A
Ød
I
M
P
125-400
395
124
375
70
35
2.1
160-400
395
159
375
70
35
2.1
200-600
595
199
575
70
35
4.3
250-600
595
244
575
70
35
4.3
315-600
595
314
575
50
34
4.3
400-600
595
399
575
50
34
4.3
Hole cutting dimensions, I x I
CL = Centreline of branch
PELICAN Ceiling with ALS, 1 step
Size
Dimensions (mm)
Weight
(kg)
A
B
C
ØD
Ød
E1
E2
F1
F2
G1
G2
H
K
Q
125-400
395
282
217
99
125
255
212
113
70
175
132
270
80
40
3.5
160-400
395
342
252
124
160
279
236
113
70
188
145
315
80
40
4.2
200-600
595
404
288
159
200
314
271
113
70
205
162
375
100
40
7.0
250-600
595
504
332
199
250
354
311
113
70
225
182
465
115
40
8.7
315-600
595
622
388
249
315
395
352
93
50
230
187
575
140
40
11.8
400-600
595
767
488
314
400
455
–
93
–
262
–
712
175
40
15.0
Frame – SAR K
Size
Dimensions (mm)
Weight (kg)
L
N
400
395
75
1.0
500
495
75
1.0
600
595
75
1.0
When installing size 315-600 and 400-600 diffusers, position the
ALS box so that its branch extends 20 mm below the ceiling surface.



