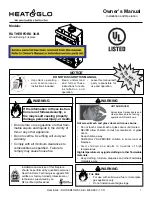
www.SuperiorFireplaces.US.com
126868-01A
7
the rooms.
1. Determine the volume of the space (length
x width x height).
Length x Width x Height =__________cu. ft.
(volume of space)
Example:
Space size 20 ft. (length) x 16 ft.
(width) x 8 ft. (ceiling height) = 2,560 cu. ft.
(volume of space)
If additional ventilation to adjoining room
is supplied with grills or openings, add the
volume of these rooms to the total volume
of the space.
2. Multiply the space volume by 20 to determine
the maximum Btu/Hr the space can support.
________ (volume of space) x 20 = (Maxi-
mum Btu/Hr the space can support)
Example:
2,560 cu. ft. (volume of space) x
20 = 51,200 (maximum Btu/Hr the space can
support)
3. Add the Btu/Hr of all fuel burning appliances
in the space.
Vent-free fireplace
_________ Btu/Hr
Gas water heater*
_________ Btu/Hr
Gas furnace
_________ Btu/Hr
Vented gas heater
_________ Btu/Hr
Gas fireplace logs
_________ Btu/Hr
Other gas appliances* +________ Btu/Hr
Total
= ________ Btu/Hr
* Do not include direct-vent gas appliances.
Direct-vent draws combustion air from the
outdoors and vents to the outdoors.
Example:
Gas water heater
_____________ Btu/Hr
Vent-free fir
___________ Btu/Hr
Total
= ____________ Btu/Hr
4. Compare the maximum Btu/Hr the space
can support with the actual amount of Btu/
Hr used.
_______ Btu/Hr (maximum the space can
support)
_______ Btu/Hr (actual amount of Btu/Hr
used)
Example:
51,200 Btu/Hr (maximum the
space can support)
73,000 Btu/Hr (actual amount of
Btu/Hr used)
The space in the example is a confined space
because the actual Btu/Hr used is more than the
maximum Btu/Hr the space can support. You
must provide additional fresh air. Your options
are as follows:
A. Rework worksheet, adding the space of an
adjoining room. If the extra space provides an
unconfined space, remove door to adjoining
room or add ventilation grills between rooms.
See
Ventilation Air From Inside Building.
AIR FOR COMBUSTION AND VENTILATION
Continued
40,000
33,000
73,000
Figure 3 - Ventilation Air from Inside
Building
Or
Remove
Door into
Adjoining
Room,
Option
3
Ventilation Grills
Into Adjoining Room,
Option 2
Ventilation
Grills Into
Adjoining
Room,
Option 1
12"
12"
B. Vent room directly to the outdoors. See
Ventilation Air From Outdoors
page 8
.
C. Install a lower Btu/Hr fireplace, if lower Btu/
Hr size makes room unconfined.
If the actual Btu/Hr used is less than the maxi-
mum Btu/Hr the space can support,
the space is
an unconfined space. You will need no additional
fresh air ventilation.
WARNING: If the area in which
the heater may be operated does
not meet the required volume for
indoor combustion air, combus-
tion and ventilation air shall be
provided by one of the methods
described in the
National Fuel
Gas Code, ANSI Z223.1/NFPA
54,
the
International Fuel Gas
Code,
or applicable local codes.
VENTILATION AIR
Ventilation Air From Inside Building
This fresh air would come from an adjoining
unconfined space. When ventilating to an
adjoining unconfined space, you must provide
two permanent openings: one within 12" of the
ceiling and one within 12" of the floor on the
wall connecting the two spaces (see options
1 and 2, Figure 3). You can also remove door
into adjoining room (see option 3, Figure 3).








































