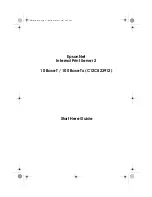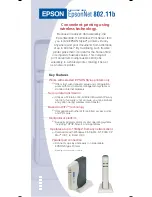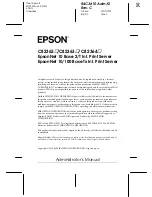
1-12
Sun Fire 15K/12K Systems Site Planning Guide • June 2003
1.5
Cabinet Floor Caster Weight Load
The cabinet has a concentrated load weight of 628.0 lb (285.5 kg) per three-inch
caster (within the allowable load for a typical computer room raised floor). Review
your facility floor weight requirements prior to moving the Sun Fire 15K/12K
system to its new location.
Note –
When lowering the cabinet leveling feet, extend each leveler at the base of
each corner with an additional 1/4 turn to ensure stability for the cabinet. The
levelers should
not
raise the casters off the floor.
You can have various loads on a floor: static (concentrated, uniform, ultimate) or
dynamic loads (rolling, and impact). Typical floating floors can handle
approximately 1000 lb (454.6 kg) of concentrated load, 250 lb (113.6 kg) of uniform
load, 2500 lb (1136.4 kg) of ultimate load, and 1000 lb (454.6 kg) of rolling load.
These loads are estimates applied to a one-square-inch area. Review
for the
Sun Fire 15K/12K systems information on pounds per square foot on a building
structure.
Note –
The Sun Fire 15K/12K systems require a shared-aisle space of 4.0 ft
(121.9 cm). For the foot print weight, only unit dimensions and weight are
calculated. For system-shared aisles of 4.0 ft (121.9 cm) (see
), assume two
48.0 in. (121.9 cm) tiles are at the of front and rear of the system with a weight
allocation of 50% for each system.
There are also tiles such as ConCore2500 from Tate Access Floor Systems, Inc., that
can take up to 2500 lb of concentrated load. If you have any questions concerning
the structural capabilities of any floor, contact a qualified structural engineer.
TABLE 1-3
Sun Fire 15K/12K Systems Load on Building Structure
Building Structure Pounds
Per Square Foot (psf)
15K System Cabinet
2513.7 lb, 33.3 in. x 56.3 in.
(1142.6 kg, 84.6 cm x 143.0 cm)
12K System Cabinet
2191.5 lb, 33.3 in. x 56.3 in.
(996.1 kg, 84.6 cm x 143.0 cm)
Equipment footprint
193.4 psf (944.3 kg/m
2
)
168.6 psf (823.2 kg/m
2
)
Shared 4 ft (121.9 cm)
90.6 psf (442.3 kg/m
2
)
79.0 psf (385.7 kg/m
2
)
Summary of Contents for Sun Fire 12K
Page 6: ...vi Sun Fire 15K 12K Systems Site Planning Guide June 2003...
Page 8: ...viii Sun Fire 15K12K Systems Site Planning Guide June 2003...
Page 10: ...x Sun Fire 15K 12K Systems Site Planning Guide June 2003...
Page 14: ...xiv Sun Fire 15K 12K Systems Site Planning Guide June 2003...
Page 28: ...1 14 Sun Fire 15K 12K Systems Site Planning Guide June 2003...
Page 44: ...3 8 Sun Fire 15K 12K Systems Site Planning Guide June 2003...
Page 60: ...A 2 Sun Fire 15K 12K Systems Site Planning Guide June 2003...
Page 64: ...A 6 Sun Fire 15K 12K Systems Site Planning Guide June 2003...
Page 66: ...A 8 Sun Fire 15K 12K Systems Site Planning Guide June 2003...
Page 68: ...A 10 Sun Fire 15K 12K Systems Site Planning Guide June 2003...
Page 70: ...A 12 Sun Fire 15K 12K Systems Site Planning Guide June 2003...
Page 72: ...A 14 Sun Fire 15K 12K Systems Site Planning Guide June 2003...
Page 74: ...A 16 Sun Fire 15K 12K Systems Site Planning Guide June 2003...
Page 76: ...A 18 Sun Fire 15K 12K Systems Site Planning Guide June 2003...
Page 78: ...A 20 Sun Fire 15K 12K Systems Site Planning Guide June 2003...
Page 80: ...A 22 Sun Fire 15K 12K Systems Site Planning Guide June 2003...
Page 82: ...A 24 Sun Fire 15K 12K Systems Site Planning Guide June 2003...
Page 83: ...B 1 APPENDIX B Compliance Statements...
Page 84: ...B 2 Sun Fire 15K 12K Systems Site Planning Guide June 2003...
Page 96: ...B 14 Sun Fire 15K 12K Systems Site Planning Guide June 2003...
Page 100: ...Index 4 Sun Fire 15K 12K Site Planning Guide June 2003...
















































