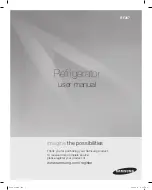
75
1
/
2
"
(1918)
7"
(178)
6"
(152)
E
LOCATE
ELECTRICAL
WITHIN
SHADED AREA
1
/
2
"
(13)
18"
(457)
*
6"
(152)
24"
(610)
OPENING
DEPTH
26
3
/
16
"
(665)
FLUSH INSET
DEPTH
SHUT-OFF
VALVE
OUTLINE
OF FLUSH INSET
APPLICATION WITH
3
/
4
"
(19)
PANEL
18"
(457)
W
LOCATE WATER SUPPLY
WITHIN SHADED AREA
6"
(152)
FRONT VIEW
SIDE VIEW
TOP VIEW
83
3
/
4
"
(2127)
OPENING
HEIGHT
84"
(2134)
FLUSH
INSET
HEIGHT
1
/
4
"
(6)
2
3
/
16
"
(56)
**
3"
(76)
47
1
/
2
"
(1206)
OPENING WIDTH
50"
(1270)
FLUSH INSET WIDTH
1
1
/
4
"
(32)
1
1
/
4
"
(32)
2
3
/
16
"
(56)
**
24"
(610)
OPENING
DEPTH
26
3
/
16
"
(665)
FLUSH INSET
DEPTH
*ANTI-TIP BRACKET MUST NOT
INTERFERE WITH WATER LINE.
REFER TO INSTALLATION
INSTRUCTIONS FOR COMPLETE
DETAILS.
**ASSUMES 3
/
4
"
(19) PANEL
THICKNESS.
EXTEND WATER LINE APPROX
36" (914) FROM BACK WALL.
WATER LINE
1
/
4
"
(6)
1
1
/
4
"
(32)
FLUSH INSET
DETAIL
2
3
/
16
"
(56)
24"
(610)
OPENING
DEPTH
Installation Notes
Built-In models may be used in a standard
installation or in a flush inset installation which
allows the unit to be flush with surrounding
cabinetry.
Complete installation specifications, including
panel sizes, can be found on our website,
subzero.com.
Specifications
Overall Dimensions
48"W x 84"H x 24"D
Door Clearance
30"
Opening Width
47
1
/
2
"
Flush Inset Width
50"
Opening Height
83
3
/
4
"
Flush Inset Height
84"
Opening Depth
24"
Flush Inset Depth
26
3
/
16
"
Electrical Requirements
115 V AC, 60 Hz
15 amp circuit
Plumbing Requirements
1
/
4
" OD copper line
30–100 psi
Shipping Weight
582–630 lbs
75
1
/
2
"
(1918)
7"
(178)
6"
(152)
E
LOCATE
ELECTRICAL
WITHIN
SHADED AREA
18"
(457)
W
LOCATE WATER SUPPLY
WITHIN SHADED AREA
6"
(152)
FRONT VIEW
SIDE VIEW
83
3
/
4
"
(2127)
OPENING
HEIGHT
47
1
/
2
"
(1206)
OPENING WIDTH
3"
(76)
24"
(610)
OPENING
DEPTH
1
/
2
"
(13)
18"
(457)
*
6"
(152)
24"
(610)
OPENING
DEPTH
SHUT-OFF
VALVE
OUTLINE OF
FRAMED, OVERLAY
OR STAINLESS
STEEL MODEL
TOP VIEW
*ANTI-TIP BRACKET MUST NOT
INTERFERE WITH WATER LINE.
REFER TO INSTALLATION
INSTRUCTIONS FOR COMPLETE
DETAILS.
EXTEND WATER LINE APPROX
36" (914) FROM BACK WALL.
WATER LINE
Flush Inset Installation
*Anti-tip bracket must not interfere
with water line. Extend water line
approximately 36" from back wall.
**Dimensions based on
3
/
4
" (19)
panels.
Built-In Model BI-48S
Installation Specifications
Standard Installation
*Anti-tip bracket must not interfere
with water line. Extend water line
approximately 36" from back wall.
Dimensions in parentheses are in
millimeters unless otherwise specified.
Unit dimensions
may vary by
±
1
/
8
" (3).
Overall Dimensions
48"
(1219)
84"
(2134)
24"
(610)
23
7
/
8
"
(606)
BEHIND
FRAME
48"
(1219)
30"
(762)
47
1
/
4
"
(1200)




















