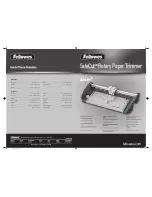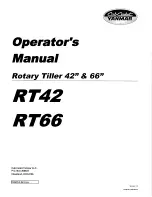
Roof Sheet
Sliding Doors
Shelves
Rear Roof Beam
Rear Wall Channels
Back Centre Wall Panel
Back Corner Wall Panels
Front Corner Wall Panels
Door Guide Ramp
Door Guide Ramp Channel
Roof Flashing
Sliding Door Mount
Side Wall Channels
Doorway Channels
Important Note
All Handi-Lockers must be securely bolted to a permanent
concrete base with sufficient masonry anchors to prevent wind
uplift. It is particularly important that masonry anchors are
placed within 100mm of the shed corners and openings.
It is essential to clear and level the site prior to assembling your
Handi-locker Shed.
Before starting to build the shed, please refer to the cover of
this brochure for a list of recommended shed assembly tools and
refer below for a complete parts description.
Also note that there are different colour screws and rivets. Ensure
that the right colour screw or rivet is being used at each location.
Concrete Floor
Option 1 -
Before building the shed, pour a base that is larger
than the area by at least 200mm in each direction. The base
should be poured so the concrete that is outside the shed floor
area slopes away from the shed to help prevent water from
entering the shed.
Option 2 -
Substantial concrete squares may be used at each
anchor location as an alternative to a complete concrete floor.
SITE AND ASSEmBLY pREpARATION
pARTS DESCRIpTION
Corner Brackets
Door Latch
Door Handles
plain Screw
with Neoprene Washer
Colour Screw
with Neoprene Washer
plain Rivet
Colour Rivet
Table 1.0
HANDI-LOCKER DImENSIONS
HL 1
model
2240mm
Length
2130mm
Height
Width
780mm
























