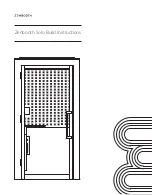
G
D
D
B
C
C
F
E
E
A
G
80
80
100
100
Rear
Wall
Roller
Door
End
H
I
WITH GROUND SLAB
WITHOUT GROUND SLAB
600
450
600
100
600
450 MIN.
STEP ONE
STEP TWO
Footing Layout
Footing Detail
Set out accurately the footing hole locations and check all
dimensions before attempting to dig holes. Refer footing layout
and table supplied for dimensions. Ensure front and side posts are
offset as per footing layout. Door can be positioned on any wall
panel by lapping a sheet.
Dig post holes using a post hole digger and spade to suit
requirements, refer footing details. Footing details show minimum
depth, trim posts to suit or increase depth of footing as required.
Footing sizes assume a firm natural sandy soil clay soil. Increase
depth by 150mm for firm natural sandy soil. Place a bearer (e.g.
an old brick) in the bottom of each hole to prevent the posts
penetrating the soil. Check locations of holes before proceeding
to the next step.
CODE
DESCRIPTION
A
B
C
D
E
F
G
H
I
G36
UNIVERSAL
5960
3460
-
-
1900
2160
6892
-
-
G38
UNIVERSAL WITH HANDIMAN EXTENSION
7910
3460
-
-
2500
2910
8634
-
-
G46
SPACEMASTER
5960
4110
-
-
1900
2160
6892
603
603
G48
SPACEMASTER WITH HANDIMAN EXTENSION
7910
4110
-
-
2500
2910
8914
603
603
G506
WORKSHOP
5960
4764
2707
-
1900
2160
7240
-
1407
G508
WORKSHOP WITH HANDIMAN EXTENSION
7910
4764
2707
-
2500
2910
9234
-
1407
G56
DUO
5960
5415
2707
2707
1900
2160
8053
-
-
G58
DUO WITH HANDIMAN EXTENSION
7910
5415
2707
2707
2500
2910
9586
-
-
G606
ALL ROUNDER
5960
6015
3007
3007
1900
2160
8467
-
-
G608
ALL ROUNDER WITH HANDIMAN EXTENSION
7910
6015
3007
3007
2500
2910
9937
-
-
G66
LEISURE KING
5960
6715
3357
3357
1900
2160
8978
-
-
G68
LEISURE KING WITH HANDIMAN EXTENSION
7910
6715
3357
3357
2500
2910
10376
-
-
Summary of Contents for Flat Roof Homesheds
Page 22: ...NOTES...





































