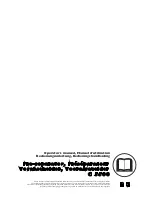
48
Installation of a Cover Quick
®
Wall corner separator
a) Defining of the area to be separated
For this purpose, stick the required U and T profiles together, put them at a right angle to each other on the floor and
pull them out to the desired length.
b) Assembly of floor and ceiling elements
Required elements when the max. height is 2,70 m,
width 3,40 m, and depth 2,15 m
Page 1:
2 x T connection profile 100
1 x U intermediate profile 150
Page 2:
1 x T connection profile 25
1 x T connection profile 150
1 x U intermediate profile 50
A T profile must be placed at both ends of the legs of the
floor structure respectively.
At the two outer parts of the floor structure, which are
directed toward the walls, fix a respective corner connec-
tor at the upper side of the T profile. The side elements
are joined later with it.
Then connect the other two legs of the floor structure,
lying at right angle to each other, with a corner connector
which you secure with locking screws above the sealing
lips on the T profiles.
Then pull the floor structure apart so that the corner con-
nectors are as close as possible to the walls and then
tighten all locking screws hand-tight.
c) Installation and mounting of side elements
The following installation and mounting of the side ele-
ments with telescopic supports is carried out as described
under "Installation of a Cover Quick Wall
®
room separa-
tor" c).
Make sure to attach a corner connector at the upper end
of the side structure that you will then connect with the
ceiling structure.










































