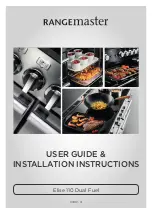
10
Ventilation requirements:
This appliance must only be used in rooms equipped with adequate ventilation.
The use of a gas cooking appliance results in the production of heat and
moisture in the room in which it is installed. Always ensure that the kitchen is well
ventilated; keep natural ventilation holes open or install a mechanical ventilation
device (mechanical extractor hood).
Prolonged intensive use of the appliance may require additional or more
effective ventilation, for example, opening of a window or increasing the level of
mechanical ventilation, where present.
Installation Cont
Clearances (Fig. 2)
.
A
Minimum distance from the edge
Fig. 3
B
Minimum distance from the edge
of the closest rear burner to the
combustible vertical surface: 200mm
C
Minimum height of noncombustible
material when used on adjacent
walls: 200mm
D
Minimum clearance from top of highest
burner cap to rangehood: 600mm
G
Ensure there is an earthed power
outlet within 900mm of the rear
right-hand corner of the cooktop.
The outlet should be accessible
with the cooktop installed.
H
If connecte
ing
the cooktop to the gas supply with a flexible hose, the connector on the wall should
be between 800–850mm above the floor and to a distance of at least 250mm outside the width of the
cooktop. The connector should be accissible with the cooktop installed.
Benchtop preparation
• Make sure the kitchen area is dry with sufficient ventilation
and easy access to all control elements.
• Do not install the cooktop near curtains or other flammable
materials.
• The cooktop can be fitted to any benchtop with a thickness
of 40–50mm.
• If you have (or plan to have) a rangehood fitted above the
cooktop, check in the rangehood instructions that you will
have the required clearance before starting with the installation.
Fig. 2
720
480
of the closest bu
r
ner (left and/
or
right side) to the nearest vertical
combustible surface: 200mm
E
Minimum clearance below top of
benchtop to nearest combustible
surface: 70mm
W here the clearance is less than 200mm the surface must be protected by a non-combustible material
( I.e. ceramic tiles ) for a minimum height of 200 mm (see Fig. 1).
For any flammable objects ( I.e. utensil rails, wall cabinets, shelves, etc.) a minimum clearance of at least
600mm above the burner cap must be maintained between them and the cooktop below.
!
! !
MODEL: SGGC77 | PRODUCT CODE: 6014
9
9 | 04/2018











































