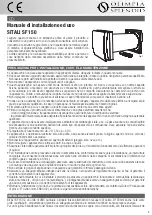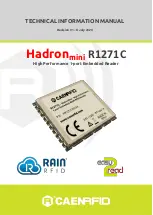
Passenger Stairway PS-813B/E Boeing | 8
SECTION 1 - PROCEDURES, SPECS & CAPABILITIES
The Stinar Model PS-813B/E Passenger Stairway (see Figure 1.1) is a towable
passenger boarding stairway. Height adjustment is made by means of a
telescoping A-frame mechanism and the upper stairs telescoping into the
lower stairs. The stairway incorporates an aircraft boarding platform at
the top of the stairs. The platform provides access to aircraft cabins with
doorsill heights ranging from 96 in. (2440 mm) to 228 in. (5790 mm) above
ground level. Four hydraulically-operated stabilizers provide stability when
the stairway is raised.
A gasoline engine on the chassis is coupled to a hydraulic pump that
operates whenever the engine is running. The pump provides hydraulic
power to raise and lower the stairway, A-frame and stabilizers. A
hand pump provides emergency power in case of main power failure.
Mechanical ratchets lock the stairway and A-frame in position. A 12 VDC
electrical system provides power for illuminating the stairs and for the
engine electric starter.
1.1.1 | Chassis
The stairway chassis is a steel channel frame to which the stairway sub-
assemblies are attached. The chassis is fitted with spring-loaded dual-
wheel casters at the stairs end and with a rigid axle beneath the A-frame.
The axle is fitted with hubs having automotive-type bearings. The wheels
have five bolts and 8 in. rims and are fitted with 4:00 x 8 solid tires.
Mounting brackets for the stairway and A-frame are provided at opposite
ends of the chassis. A stabilizer is attached to each corner of the frame.
The frame provides mounting brackets for the electrical system and the
hydraulic system and for the engine.
A tow bar is attached to the stairway/chassis for towing purposes. When
not in use, the tow bar should be lifted and latched to the chassis.
1.1.2 | Stairway, Platform and A-frame
The elevating stairway consists of two stair sections supported by a
telescoping A-frame. The lower stairs assembly is attached to the chassis
by a shaft, which enables the stairs to pivot. The top of the lower stairway
is connected to the chassis by the A-frame assembly. The A-frame
permits the angle of inclination (and thus the platform height) of the
stairway to be adjusted. The upper stairs section, which includes the
platform, can be extended and retracted.
1.1.2.1 | A-frame
The A-frame assembly (see Figure 1.1.2.1) supports the stairs sections and
can be raised or lowered to adjust the angle of the stairway and platform.
The A-frame consists of two sections.
1. The inner A-frame is the lower of the two sections. The base of the
inner A-frame is secured by pivot pins to a support bracket welded
to the chassis.
1.1 DESCRIPTION
SECTION 1 - PROCEDURES, SPECS & CAPABILITIES
Summary of Contents for PS-813B/E
Page 6: ...Passenger Stairway PS 813B E Boeing 6 SECTION SECTION PAGE DATE REVISIONS PAGE...
Page 38: ...Passenger Stairway PS 813B E Boeing 38 FIG 1 1 PASSENGER STAIRWAY MODEL PS 813B E...
Page 39: ...Passenger Stairway PS 813B E Boeing 39 FIG 1 1 2 1 A FRAME...
Page 40: ...Passenger Stairway PS 813B E Boeing 40 FIG 1 1 3 HYDRAULIC SCHEMATIC...
Page 41: ...Passenger Stairway PS 813B E Boeing 41 FIG 1 1 3 1 PRIMARY CONTROL STATION...
Page 42: ...Passenger Stairway PS 813B E Boeing 42 FIG 1 1 4 ELECTRICAL SCHEMATIC...
Page 43: ...Passenger Stairway PS 813B E Boeing 43 FIGURE 1 2 1 2 PRIMARY CONTROL STATION...
Page 44: ...Passenger Stairway PS 813B E Boeing 44 FIGURE 2 1 7 1 LUBRICATION POINTS...
Page 45: ...Passenger Stairway PS 813B E Boeing 45 FIGURE 2 1 7 2 LUBRICATION POINTS...
Page 46: ...Passenger Stairway PS 813B E Boeing 46 FIGURE 2 1 7 3 LUBRICATION POINTS...
Page 47: ...Passenger Stairway PS 813B E Boeing 47 FIGURE 2 2 1 1 HYDRAULIC SCHEMATIC...
Page 48: ...Passenger Stairway PS 813B E Boeing 48 FIGURE 2 2 1 2 ELECTRICAL SCHEMATIC...
Page 49: ...Passenger Stairway PS 813B E Boeing 49 FIGURE 2 3 1 PRIMARY CONTROL VALVE...
Page 50: ...Passenger Stairway PS 813B E Boeing 50 FIGURE 2 3 3 ADJUSTMENT BOLTS...
Page 51: ...Passenger Stairway PS 813B E Boeing 51 FIGURE 4 3 1 PASSENGER STAIRWAY MODEL PS 813B E...
Page 54: ...Passenger Stairway PS 813B E Boeing 54 FIGURE 4 3 2 STAIRWAY CHASSIS ASSEMBLY...
Page 56: ...Passenger Stairway PS 813B E Boeing 56 FIGURE 4 3 3 UPPER STAIRS AND PLATFORM...
Page 58: ...Passenger Stairway PS 813B E Boeing 58 FIGURE 4 3 4 LOWER STAIRS ASSEMBLY...
Page 60: ...Passenger Stairway PS 813B E Boeing 60 FIGURE 4 3 5 STAIRWAY RATCHET ASSEMBLY...
Page 62: ...Passenger Stairway PS 813B E Boeing 62 FIGURE 4 3 6 A FRAME ASSEMBLY...
Page 64: ...Passenger Stairway PS 813B E Boeing 64 FIGURE 4 3 7 HYDRAULIC SYSTEM...
Page 67: ...Passenger Stairway PS 813B E Boeing 67 FIGURE 4 3 9 ELECTRICAL SCHEMATIC...
Page 69: ...Passenger Stairway PS 813B E Boeing 69 FIGURE 4 3 10 CONTROL STATION...








































