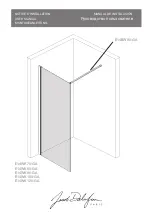
6
INSTALLATION
1
2
3
4
Slide Fixed Return Panel (3) and Door Assembly (4) into Wall Channel (1 & 2).
HINT
:
Insert the top or bottom corner of the panel into the channel first. Then the rest of
the panel will slide into the channel easier.
DIAGRAM B:
Prior to wall channel fixing
• Apply a short bead of silicone across tray to liner join at channel position. (Diagram A3)
• Apply a continuous 7mm bead of silicone on back of channel.
• Fix channel in place with screws checking it remains plumb. (Diagram A2)
A1
A2
A3
Go to the layout plan on pages 4 and 5 to identify the category and size of shower you are
installing. Find the applicable measurements and guidance notes that apply in your case.
Using a soft pencil or masking tape mark out the outside boundary line on the base and up the
walls with a spirit level. Use the wall channel holes to pre-drill a 2mm lead hole in the lining (refer
Diagram A1).













