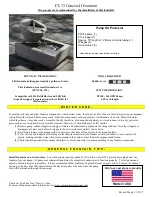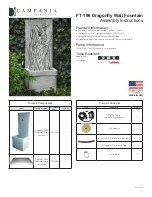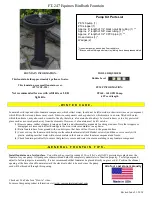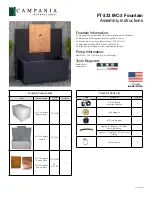
of 20
19
www.stcny.com
Securing the Gazebo to a
Concrete Floor or Wood Deck
Components
Concrete bolts, washers and nuts (25)
x 12
Wood Bolts, washers
x 12
NOT SUPPLIED
to be purchased by user
Installing the Roof Gable Covers
STEP 9
Optional
Components
Concrete Floor:
1. Using an electric concrete drill, drill holes into the concrete floor,
corresponding to the holes in the support plates.
2. Insert concrete bolts (25) into the holes and hammer into place, using a mallet.
3. Fasten concrete bolts with washers and nuts.
Wood Deck:
1. Using an electric wood drill, drill holes into the wood floor,
corresponding to the holes in the support plates.
2. Insert wood screws with washers (not supplied) into the holes and fasten,
using an electric screw driver.
10
13
14
13
14
14
12
14
13
28
26
1.
2.
3.
Slide upper end of profiles (13, 14) under roof top plate (10) as shown and lower
the profiles to fit into roof gable profiles (11, 12).
From below the gazebo roof, fix roof gable covers
(13,14) to roof gable profiles (11,12) using screws
(28) through pre-drilled screw holes at mid point and
end of profiles.
Close each assembly with end covers (26).
Roof gable cover (13)
2171mm
x 4
Roof gable cover (14)
1584mm
x 6
Screw
(28)
x 34
End Cover
(26)
x 10


































