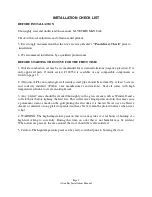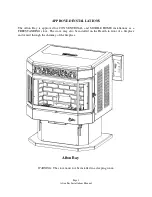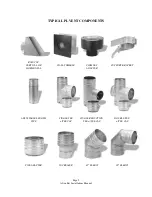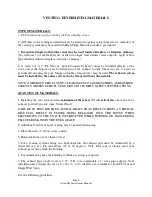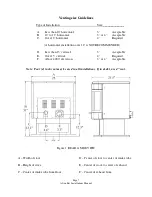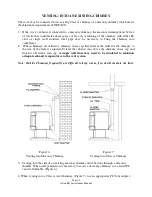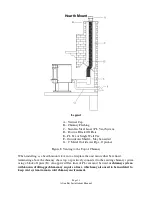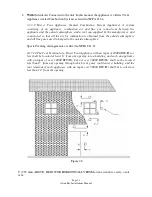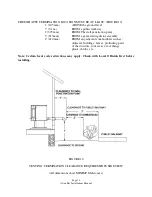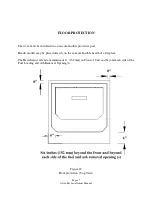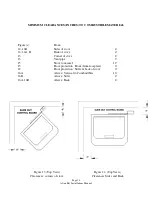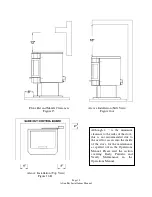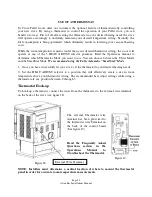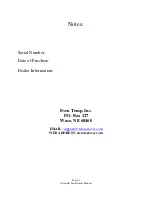
Page 12
Afton Bay Installations Manual
VENTING: TERMINATION REQUIREMENTS
In determining optimum vent termination, carefully evaluate external conditions especially when
venting directly through a wall. Since you must deal with odors, gases, and fly ash, consider
aesthetics, prevailing winds, distances from air inlets and combustibles, location of adjacent
structures and any code requirements.
1. Exhaust must terminate above combustion air inlet elevation.
2. Do not terminate vent in any enclosed or semi-enclosed area, (i.e. Carports, garage, attic
crawl space, etc.) or any location that can build up a concentration of fumes.
3. Vent surfaces can get hot enough to cause burns if touched by children. Non-combustible
shielding or guards may be required
The type of installation must first be considered before determining the exact location of
the venting termination in relation ship to doors, window, cavities or air vents. See figures
4a and 4b below.
a.
Without
Outside Air connected to the unit. For These types of installations please refer
to the dimensions listed below in figure 4a.
Figure 4a
4’ (1.2 m) BELOW
a door, window, cavity, or air vent
Or
4’ (1.2 m) HORIZONTALLY FROM
a door, window, cavity, or air vent
Or
1’ (305 mm) ABOVE
a door, window, cavity, or air vent



