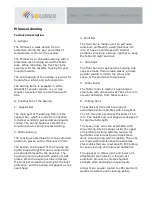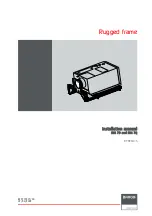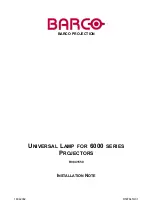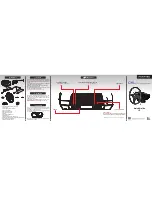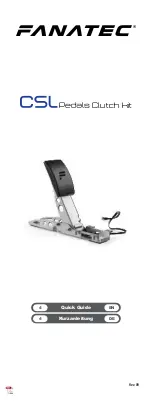
C. Technical Possibilities
The width of the awning is custom made from 7’ ¾” (215 cm) to 23’ (700 cm) (see also minimum
width for projections)
The Projection is available in: 5’ (150 cm), 6’6” (200 cm), 8’2” (250 cm), 10’ (300 cm), 11’6”
(350 cm), and 13’2” (400 cm)
Primasol
Width
# of Brackets
<12’ (366 cm)
3
12’ – 17’ (518 cm)
4
17’ – 21’ (640 cm)
5
21’ – 23’ (700 cm)
6
Minimum Overall Awnings Width for Arm Projection
Projection
(cm)
5’
(150)
6’6”
(200)
8’2”
(250)
10’
(300)
11’6”
(350)
13’2”
(400)
Min. Width
(cm)
7’ ¾”
(215)
8’2”
(249)
9’9 ¾”
(299)
11’5 3/8”
(349)
13’1”
(399)
14’8 ¾”
(449)
Projection (cm)
5’
(150)
6’6” (200)
8’2” (250)
10’
(300)
11’6” (350)
13’2” (400)
Pitch
Height X (mm)
5°
10 3/8”
(263)
12”
(306)
13 ¾”
(350)
15 ½”
(394)
17 ¼”
(437)
19”
(481)
10°
15”
(383)
18 ½”
(470)
22”
(557)
25 3/8”
(644)
28 ¾”
(731)
32 1/8”
(818)
15°
19 ¾”
(502)
24 7/8”
(631)
30”
(761)
35”
(890)
40 1/8”
(1020)
45 ¼”
(1149)
20°
24 3/8”
(618)
31”
(789)
37 ¾”
(960)
44 ½”
(1131)
51 ¼”
(1302)
58”
(1473)
25°
28 ¾”
(730)
37”
(942)
45 3/8”
(1153)
53 ¾”
(1364)
62”
(1575)
70 3/8”
(1787)
30°
33”
(838)
42 7/8”
(1088)
52 5/8”
(1338)
62 ½”
(1588)
72 3/8”
(1838)
82 ¼”
(2088)
35°
37”
(940)
48 3/8”
(1227)
59 5/8”
(1514)
70 7/8”
(1801)
82 ¼”
(2088)
93 ½”
(2374)
40°
40 7/8”
(1037)
53 ½”
(1358)
66 1/8”
(1680)
78 ¾”
(2001)
91 3/8”
(2322)
104”
(2644)
Mounting Height = Clear X
M
o
u
n
ti
n
g
H
e
ig
h
t
Projection
C
le
a
r
H
e
ig
h
t
Projection

