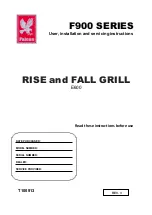
4
Installation Location
Choose a location where the flow of air on the front of the grill is not obstructed.
Due to high temperatures, place the grill out of traffic and keep away from clothing, furniture, etc. Keep the
gas line connection as short as possible. Do not install in recreational vehicles/mobile homes, trailers, boats,
etc.
Clearances
Combustible Construction
Minimum horizontal clearance from sides and back of the unit to adjacent vertical combustible construction
extending above top of unit, 6 inches from side and 15 inches from back. Do not locate under any overhead
combustible construction.
Non-Combustible Construction
Sides of the grill can be 0” from
non-combustible
wall, below the cooking surface.
Build-in Installation
For non-combustible masonry cabinet enclosure installation only. Follow the cut-out dimensions as shown.
ALL outdoor kitchen cabinets MUST include ventilation. We recommend 12 square inches of opening for each
(running) 4 feet of counter top.
The bottom of the grill must be supported on both sides and back or full width with opening as shown for gas
connection.
Summary of Contents for SO261BQTR
Page 2: ...0 ...
Page 20: ...18 Wiring Diagram ...
Page 23: ...8 ...
Page 24: ...9 www solegourmet com ...







































