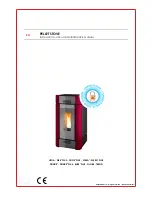
Operator’s Manual
HP21 Pellet Stove
~ 13 ~
Venting the Pellet Stove:
●
Do not install flue damper in the exhaust venting
system of this unit
●
Use an approved wall thimble when passing the vent
through walls. Use a ceiling support/fire stop spacer
when
passing the vent through ceilings (make sure to maintain
clearance to any combustibles.)
●
if using more than one tee and 180° of elbows, you
must use 4“ venting pipes.
NOTE: In order to achieve optimum performance, it is
recommended that you keep the vent as short as
possible, especially in regards to the horizontal run.
The vent must have a support bracket every 5
‘
of pellet
vent when on the exterior of the structure.
The vent height and run must not exceed the distance
as illustrated in the diagram below.
Venting into this(the lighter)shaded area any require
combustion motor voltage adjustments and/or inlet air
adjustments(intake). SEE FIGURE 9.
INTAKE & EXHAUST POSITIONS
Figure 8: Intake and exhaust positions
Figure 9: Venting and combustion motor voltage
adjustment chart
5 Feet
10 Feet
15 Feet
20 Feet
25 Feet
30 Feet
33 Feet
(
max
)














































