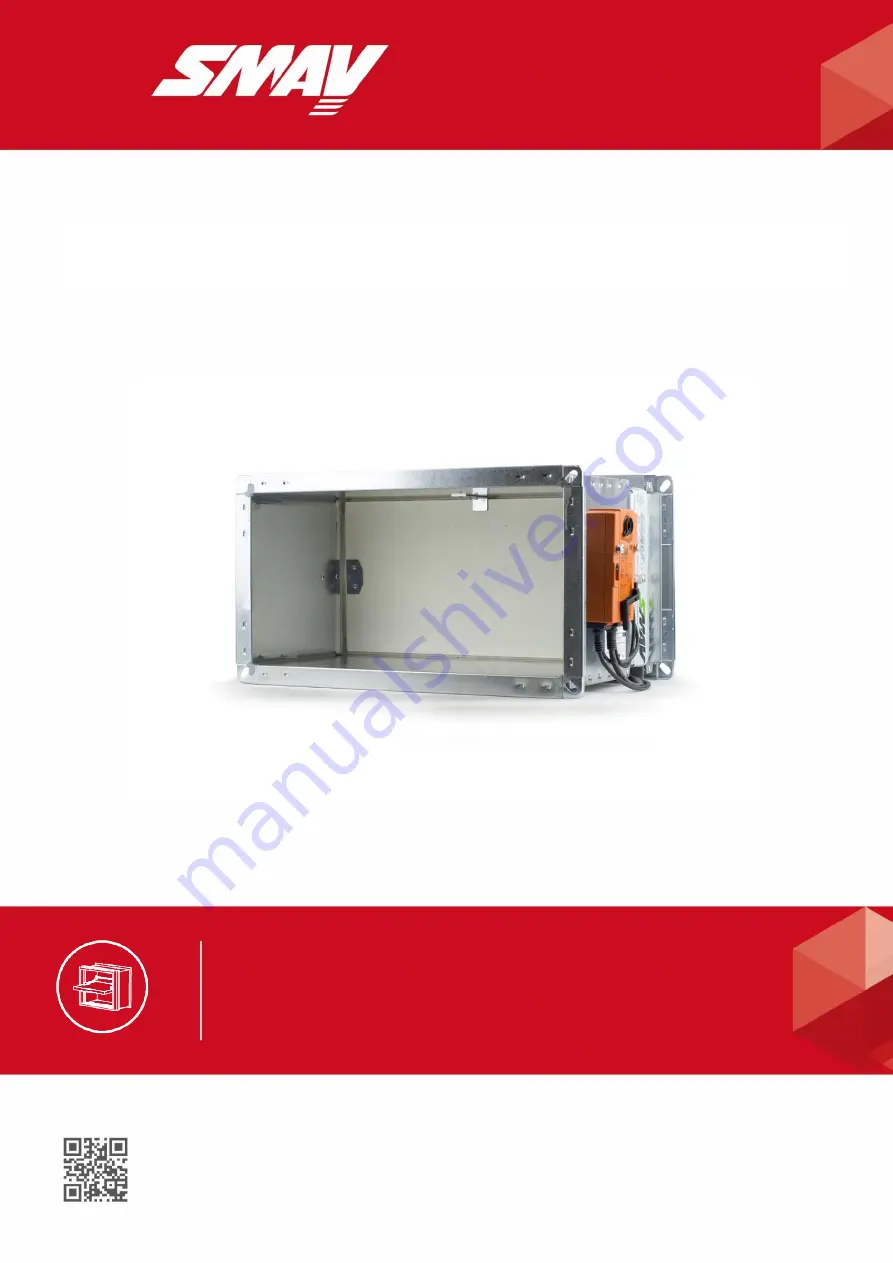
SMAY Sp. z o.o. / ul. Ciepłownicza 29 / 31
-
587 Kraków
tel. +48 12 680 20 80 / e-mail: [email protected]
www.smay.eu
INSTALLATION MANUAL
KWP-L
FIRE
DAMPER
SMOKE &FIRE
ZONE

SMAY Sp. z o.o. / ul. Ciepłownicza 29 / 31
-
587 Kraków
tel. +48 12 680 20 80 / e-mail: [email protected]
www.smay.eu
INSTALLATION MANUAL
KWP-L
FIRE
DAMPER
SMOKE &FIRE
ZONE