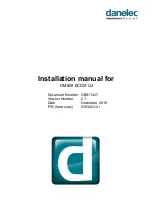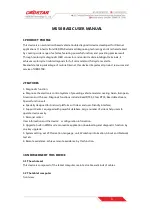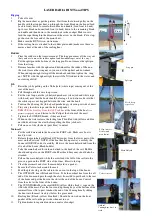
Tools and connections shown are for secondary connections:
drill,
measuring tape, electrical tape, wire strippers, twist-on or push-in UL Listed wire connectors, tie-wraps, chalk line, junction-box, and
18 AWG UL Listed PLTC cable.
General Information:
FOR YOUR SAFETY
• Read and observe all NOTES, CAUTIONS and
W
ARNINGS shown throughout these instructions.
• Installation of power supplies to be performed by licensed electrician only
.
•
Safety glasses or goggles should be worn while performing installation.
•
This product is ETL listed for dry
, damp and wet locations.
•
•
Install to NEC, local and state regulations.
Items Provided
Tools and Accessories Recommended
(optional)
(optional)
Number of luminaires required per 100 square-feet (9,29 square-meters) for open, continuously lit areas.
Minimum Illumination Intensities* (lux)†
Ceiling Height
300 lx
400 lx
500 lx
600 lx
8 ft (2,4 m)
2
3
3
4
10 ft (3,0 m)
2
3
3
4
12 ft (3,7 m)
2
3
4
4
1. Power Supply 2. RDL-Linear Wire Nut Housing 3. RDL-Dimmer 4. RDL-Sensor 5. Mounting Clip 6. RDL-Linear Light
* Intensity measured at standard tabletop height (30 in (760 mm) from ground)
†100 lux = 9.29 foot-candela
For complete workplace lighting requirements, see OSHA requirements - Code of Federal Regulations Title 29, Section 1926.56:
SIGN LIGHTING GRAPHICS DISPLAY
Excellence in Distribution Since 1946
2240 Yates Ave. Commerce, CA 90040 | Fax 323.803.2019 | 800.CALL IEC
(225.5432)
www.IECDelivers.com
HighLINER
LED Linear Lighting System
Installation Manual
SLO-HL-OLL
TECHNICAL DATA SHEET
Page 1 of 4
HighLINER is intended for linear lighting in storerooms, walk-in coolers, soffits
and a variety of other lighting applications.
HighLINER luminaires should only be used with a SloanLED 100 Watt 24 V power supply.






















