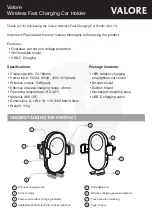
3
SimpliFire • Scion Trinity Floating Mantel Instruction Manual • 2043-970 Rev. B • 9/20
Figure 3 3/16 Toggle-Bolt Anchor
Framed Wall
• Locate the mounting bracket on the wall in the
desired location of the appliance. Level the bracket,
then mark its location on the wall, including a mark
-
ing for each of the fastener holes in the bracket.
•
For each of the marked mounting point locations,
determine which points align with a structural fram-
ing member. A minimum of two (2) locations must
be secured into a framing member.
• At the points where a wood or metal framing mem-
ber exists, the ST6X50 screw can be installed
directly into that structural member.
• For every mounting hole that does not align with a
structural framing member, a wall board toggle-bolt
anchor must be used. See Figure 3.
Direct Wall Mounting with Wall Mounting
Bracket
The wall mounting bracket can be installed on masonry
walls such as those constructed of brick or concrete,
or to framed walls constructed of wood or steel framing
sheathed with gypsum wallboard, drywall, wood, etc.
The method used to mount the mounting bracket is dif-
ferent between masonry walls and framed walls. Refer
to the following sections for more detail on the method
applicable to this installation.
• The toggle-bolt anchors are provided to accomodate
the required anchor points based on the appliance.
Use of toggle bolt anchors requires drywall thick-
ness of minimum 1/2 in. and drilled holes size of 1/2
in. diameter.
•
Insert the bolt through the front side of the mounting
bracket and thread the toggle onto it from the rear of
the bracket. See Figure 4.
•
Fold the toggle wings flush against the bolt and push
them through a drilled hole until the toggle wings
expand open on the other side. See Figure 5.
• Pull back on the bolt and tighten. See Figure 5.
Note:
This product cannot be installed on a wall
sheathed with drywall less than 1/2 in. thick, unless
all six (6) anchor points in the mounting bracket
align with structural framing members.
NOTICE:
Minimum eight (8) screws and/or toggle bolt
anchors are required for wall mounting.
Figure 5 Installing Anchors in Hollow Wall
Figure 4 Toggle Bolt Installation through Mounting Bracket
WARNING! Risk of Damage or Personal Injury!
Al-
lowable pull-out and shear strength are 25% of ultimate
values or less, as required by building authorities.

























