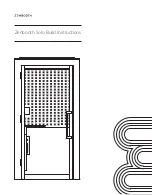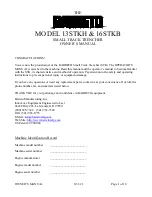Reviews:
No comments
Related manuals for Space 2

855
Brand: ParaBody Pages: 5

6110
Brand: Sagola Pages: 20

C51
Brand: Earmor Pages: 5

WJHD309 - DIGITAL DISK RECORDER
Brand: Panasonic Pages: 7

WJ-ND300 Administrator Console
Brand: Panasonic Pages: 24

Focus
Brand: CAIRE Pages: 2

SATURA SPOT LED PRO
Brand: Elation Pages: 41

4400
Brand: Tapco Pages: 16

Solo
Brand: Zenbooth Pages: 40

Visium CytAssist
Brand: 10x Genomics Pages: 51

Chromium X Series
Brand: 10x Genomics Pages: 5

20RTK
Brand: Barreto Pages: 20

13STKH
Brand: Barreto Pages: 18

Premier Series
Brand: Backyard Discovery Pages: 41

MODENA
Brand: Panlux Pages: 2

DL3
Brand: Faderfox Pages: 8

P18
Brand: JB-Lighting Pages: 32

MS
Brand: W&H Pages: 72



















