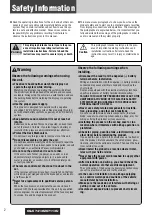
33
Space requirements in distribution boards/IT cabinets (19 inch)
Space required (height) in IT cabinet system/housing (19 inch)
Models
Rack units (RU)
AGW 670-0
2
ASH 670-04 M
2
ASH 670-04 S
*
(2)
TCIP SRV 603-0*
(2)
*
with rack installation kit:
ZRE 600-0
2
Please make sufficient provisions in
the electrical distribution boards/IT
cabinet system for later expansion,
changes or subsequent disassembly
(service/maintenance).
All system components which are
designed for/suitable for installation
in an electrical distribution board or
in an IT cabinet system/housing may
only be installed in the permitted
installation position according to the
enclosed product information.
If system components are operated
in improper installation positions or
with improper operating parameters
(e.g. excessive ambient tempera
-
ture), this will render their warranty
rights void in the event of service.
During planning, take the applicable
legal provisions, standards, directives
and safety instructions for the opera
-
tion/installation site into account.
Space requirement in the distributor
Models
Horizontal pitches (TE)
ANG 600-0
6
ASH 670-04 S
*
3 x 12 TE
ATLC 670-0
6
ATLCE 670-0
3
ATLC/NG 670-0
2 x 6 TE
AVA 670-0
3
EC 602-03
6
ECE 602-0
3
NG 602-01
6
TCIP SRV 603-0 *
3 x 12 TE
TCIP 603-03
8
TR 602-01
6
TR 603-0
3
VNG 602-02
10
*
with top hat rail mounting kit.
Please ensure enough space is provided for service and maintenance.
















































