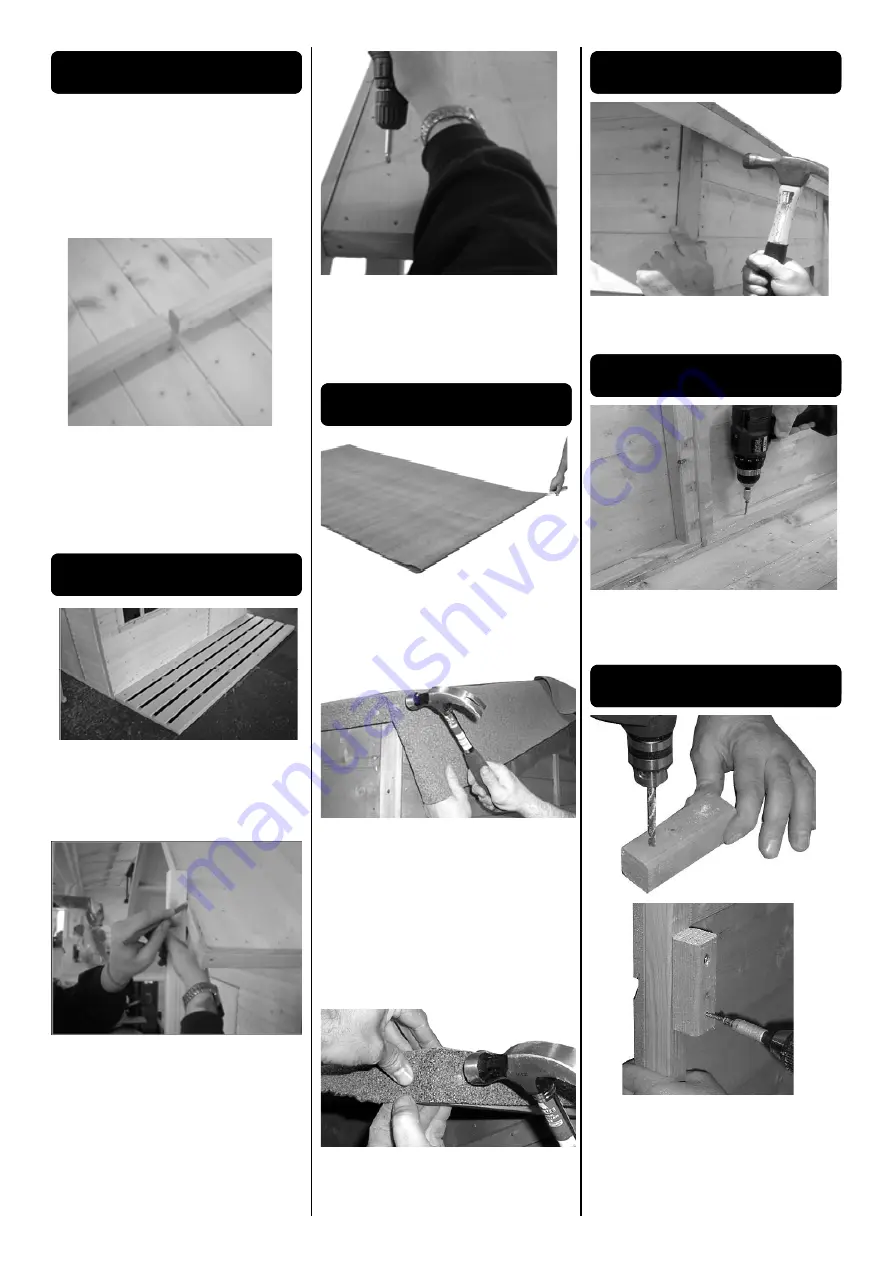
1. Take one half of the roof and slide onto the
building. Note: roof will not sit down fully. On
the roof panel there is a gap at one end of the
bearer, this end goes on the back panel.
2. Once in position mark on the bearer either
side of the front panel to enable a small piece
of the bearer to be cut out in order for the roof
to sit down properly.
3. The cut out should be between 12 - 14 mm
wide. Place roof back on building. Repeat for
other roof panel.
4. Secure roof together at the ridge from the
inside using 3 x 60 mm screws. Drill then
screw through roof into panel framework
using a total of 14 x 60 mm screws.
1. Lay verandah floor against the front of the
building, flush at both ends.
2. Attach the floor to the building using a
straightened out ‘L’ shaped bracket and 2 x
25 mm screws. Repeat.
3. Take one of the verandah railings and
place it on the verandah floor flush with the
outside of the building. Mark and cut the
upright inline with the bottom of the roof
boarding.
4. Replace the railing against the building
flush with all edges and secure using two ‘L’
shaped brackets (underneath top bar and top
of bottom bar) with 4 x 25 mm screws.
Repeat for other side.
5. Drill then screw through roof into upright of
railing using 1 x 60 mm screw. Repeat for the
other side.
6. Drill then screw through bottom bar of
railing into verandah floor using 2 x 60 mm
screws per railing.
1. Open roll of felt and lay out on an even
surface. Measure and cut the required 3
lengths allowing an overhang of approx 50
mm on all sides.
2. Starting at the lower edge (the eaves)
place one piece of felt along the length of the
building. Secure the felt using felt nails
spaced at approx.100 mm intervals, but do
not nail along centre of building until the piece
of felt covering the ridge is in place. Repeat
for the other side.
3. Place the last piece of felt at the ridge of
the building. This piece will overlap both of
the other pieces already laid. Nail into
position along both edges and at both ends.
4. Carefully trim the corners and secure using
2 x felt nails at each side.
1. Place the cover strips at the corners of the
building where the panels meet and secure
using 4 x 40 mm nails per strip.
1. Secure wall panels to the floor on the
inside of the building through framework into
floor bearers using 2 x 60 mm screws per
panel.
1. Drill two holes into the wood block and
secure to inside of door opening flush with the
aperture using 2 x 60 mm screws.
D Roof Assembly
E Verandah Assembly
F Felt Roof
G Cover Strips
H Secure Walls to Floor
I Door Catch Assembly














