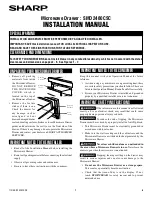
4
E
24" MICROWAVE DRAWER FLUSH MOUNT AND MEASUREMENTS
C
N
H
E
F
D
A
B
J
L
I
M
K
G
1. Prepare cabinet opening as shown in Figures 5, 6, 7
CL
Top view
A
Anti-Tip block
Mounting cleat
B
C
Drawer face
Cabinet
face
Note: the mounting surface of the finished cleat must
sit 1
17
/
32
" (38.89 mm)
back from the face of the cabinet.
Figure 5
Figure 6
A. 6" (152.40 mm)
B. Suggested electrical outlet location
C. Anti-Tip block
D. 5" (127 mm)
E. 3-1/2" (88.90 mm)
F. 4" (101.60 mm)
G. 23-7/8" (606.43 mm)
H. 14-13/16" (376.24 mm) to bottom of
Anti-Tip block
I. 1-1/16" (26.97 mm)
J. 23-1/2" (596.90 mm) minimum depth
K. 22-1/8" (561.97 mm)
L. 1-17/32" (38.89 mm) to front of shelf
M. 16-1/4" (412.75 mm) opening
N. Floor must support 100 lb (45.4 kg)
A. 22-1/8" (596.9 mm) mounting cleat opening width
B. 0" flush
C. 1-17/32" (38.89 mm) front of cleat to cabinet face
C
Front view
No oven shown
B
A
Suggested electrical
outlet location
Anti-Tip block
Figure 7
A. 22-1/8" (561.97 mm) mounting cleat opening width
B. 23-7/8" (606.43 mm) flush opening width
C. 1/8" (3.17 mm) from opening to top of shelf
























