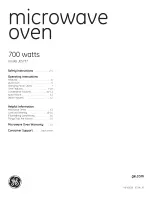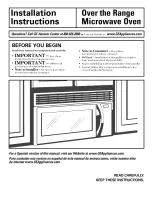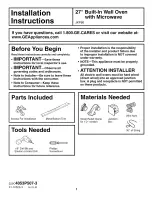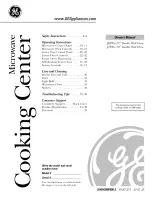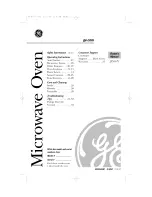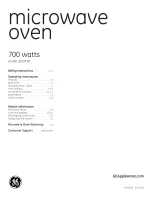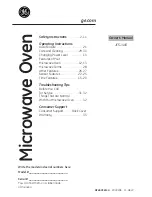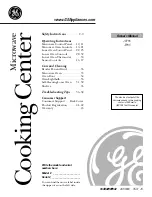
7
NORMAL INSTALLATION STEPS
ANTI-TIP BLOCK INSTALLATION INSTRuCTIONS
To reduce the risk of tipping of the drawer, the Anti-Tip block must be properly installed
located 14
13
/
16
-inches above the floor on which the Microwave Drawer will sit. The
6-inch Anti-Tip block must be provided by the installer. See Figures 1, 4 and 5. The
Anti-Tip block prevents serious injury that might result from spilled hot liquids.
If the Microwave Drawer is ever moved to a different location, the Anti-Tip block must
also be moved and installed. When installed to the wall, make sure that the screws
completely penetrate the dry wall and are secured in wood or metal so that the block
is totally stable. When fastening, be sure that the screws do not penetrate electrical
wiring or plumbing.
ANtI-tIP BLoCk
Figure 8
ELECtRICAL oUtLEt
The electrical requirements are a 120 volt 60 Hz, AC only, 15 amp. or more protected
electrical supply. It is recommended that a separate circuit serving only this appliance
be provided.
The drawer is equipped with a 3-prong grounding plug. It must be plugged into a wall
receptacle that is properly installed and grounded. Should you only have a 2-prong
outlet, have a qualified electrician install a correct wall receptacle.
Note: If you have any questions about the grounding or electrical instructions, consult
a qualified electrician or service person.
* Can also be installed using an electrical outlet in an adjacent cabinet within the area where
the provided electrical cord can reach.
Always check electrical codes for requirements.
Figure 9
GRoUNdING INStRUCtIoNS
This appliance must be grounded. The Microwave Drawer is equipped with a cord
having a grounding wire with a grounding plug. It must be plugged into a wall receptacle
that is properly installed and grounded in accordance with the National Electrical Code
and local codes and ordinances. In the event of an electrical short circuit, grounding
reduces risk of electric shock by providing an escape wire for the electric current.
– Improper use of the grounding plug can result in a risk of electric
shock. Do not use an extension cord. If the power supply cord is too short, have a
qualified electrician or serviceman install an outlet near the appliance.
3-Prong plug
Grounding pin
3-Prong receptacle
Grounded receptacle box
Grounding adapter
Grounded receptacle box
Screw
Tab for grounding screw









